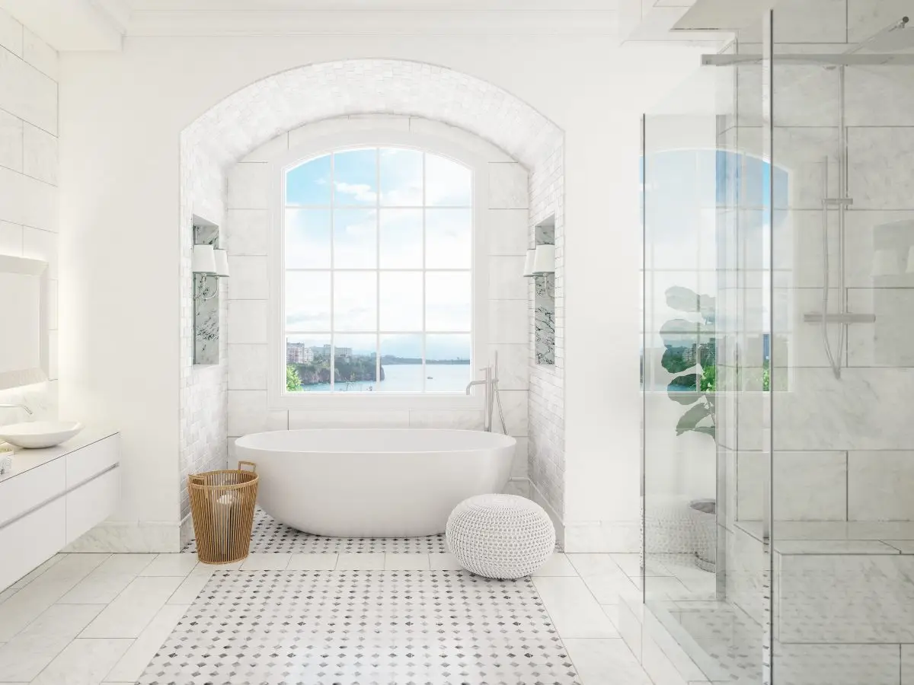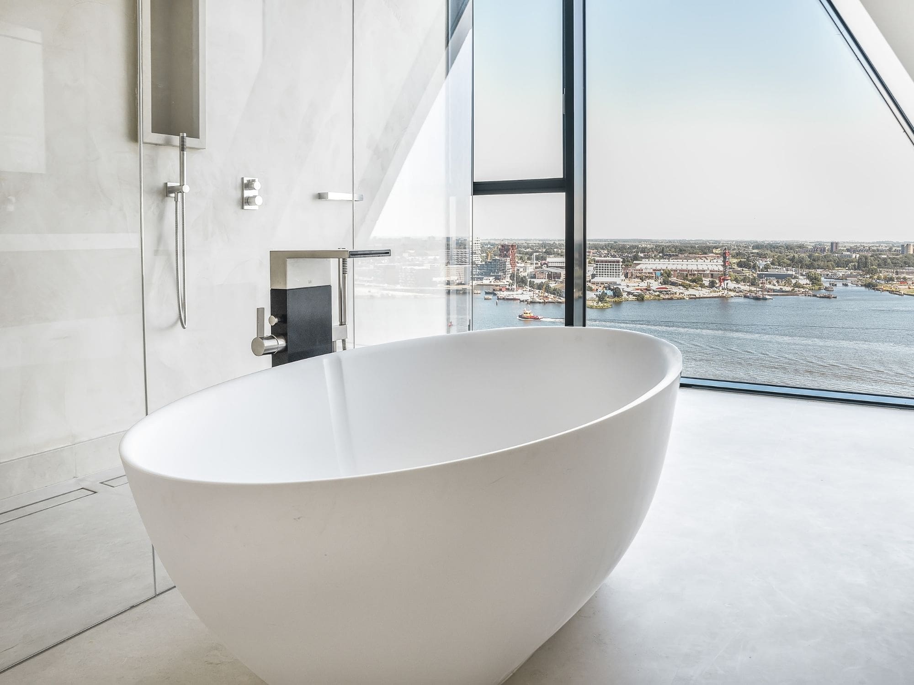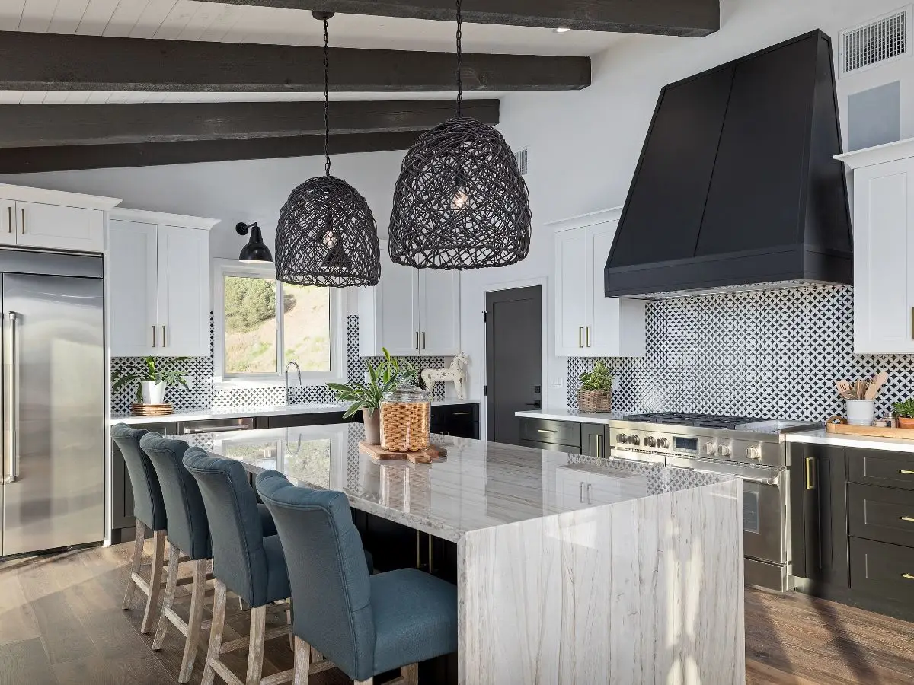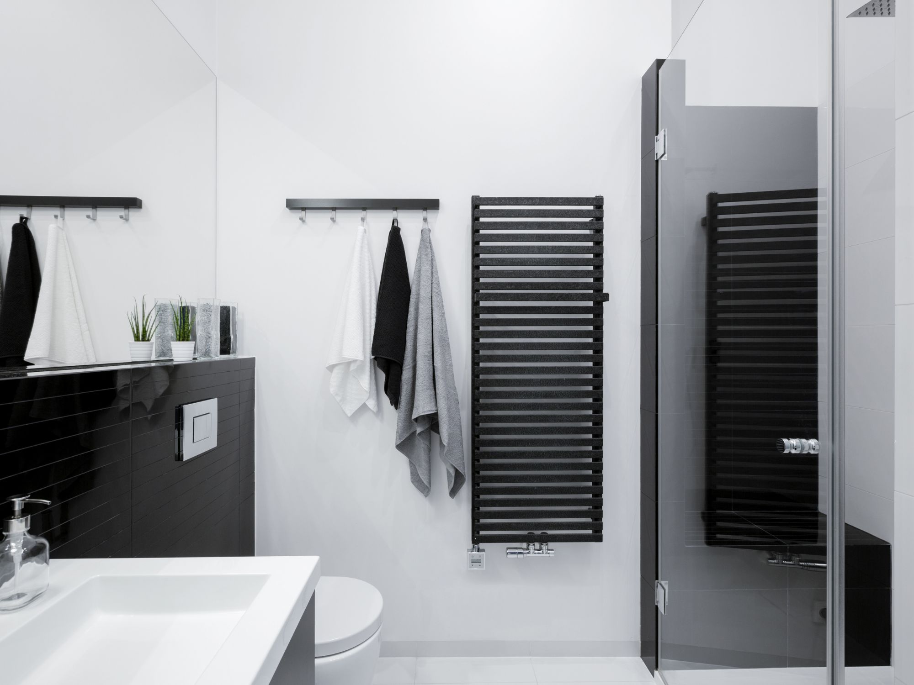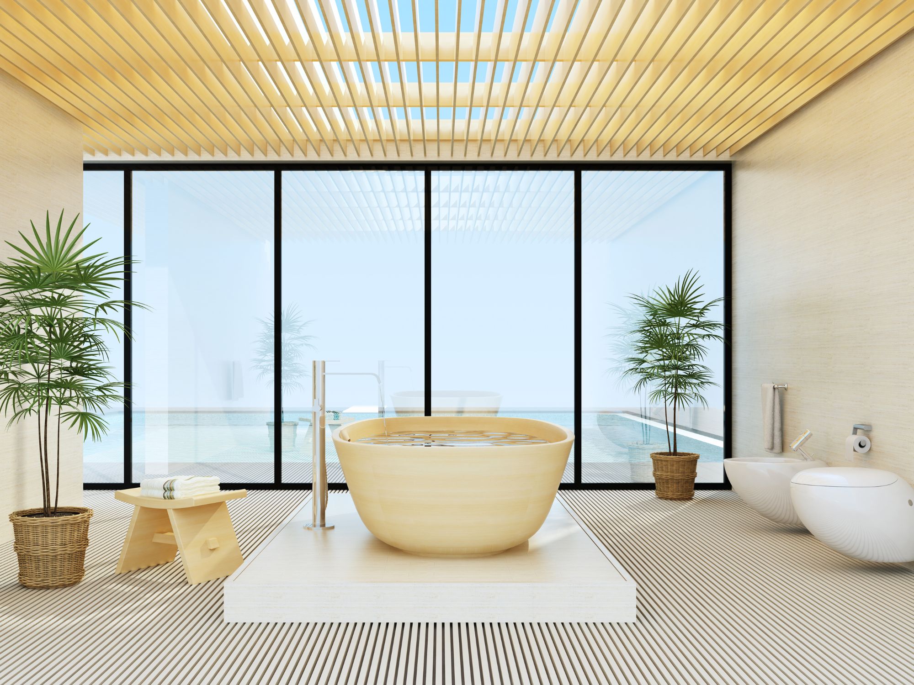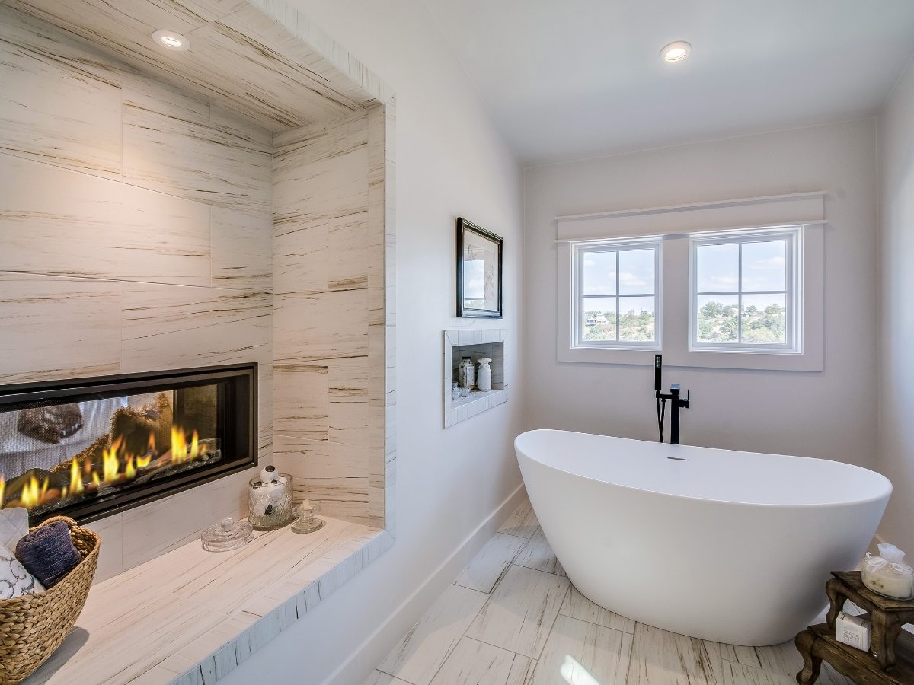This post may contain affiliate links which means I may receive a commission for purchases made through links. I only recommend products that I have personally used or curated specifically after reviewing and ensuring its quality! Learn more on my Private Policy page.
Walk -In Shower Remodel Ideas – An Introduction
In the world of modern interior design, the walk-in shower has emerged as a symbol of elegance and luxury. In this article we explore 24 innovative walk in shower remodel ideas to elevate your bathing experience considering minimalist interiors and the art of crafting small walk-in showers in contemporary design.
Within the confines of your modern bathroom, the possibilities are endless – from re-imagining walk in shower layout to maximize shower walls and the functional space . Journey with us and explore the latest interior design trends and bathroom walk-in shower remodel ideas.
1. Make an Impact with Graphic Tiles
Graphic tiles are a versatile choice that can be incorporated into various design themes, from bohemian to contemporary. They add visual interest, create a focal point, and infuse a sense of personality into your shower walk-in shower, making it a true luxury retreat.

Whether you prefer a Moroccan-inspired mosaic, a bold chevron pattern, or a serene floral design, graphic tiles allow you to express your unique style and personality.
To create a luxury feel with graphic tiles, consider using them as an accent wall or a striking floor pattern within your walk-in shower. The contrast between graphic tiles and more subdued surrounding tiles can make the design pop.
Pair these tiles with sleek and modern fixtures, such as brushed nickel or matte black faucets and showerheads, to complete the upscale look.
2. Build a Walk-In Shower Beneath the Eaves or an Alcove
When dealing with unique architectural elements like eaves or alcoves, building a walk-in shower beneath them can be a clever and space-efficient solution. This approach not only maximizes the available space but also adds a touch of coziness and charm to your bathroom.

This not only optimizes the space but also makes for an interesting and visually appealing design choice. Additionally, installing skylights or well-placed lighting in these areas can enhance the overall ambiance, making your bathroom walk-in shower feel bright and inviting.
3. Consider a Wood Walk-In Shower Design for Natural Warmth
A wood walk-in shower design brings a unique and inviting touch to your bathroom. Wood, with its natural warmth and texture, creates a spa-like atmosphere that promotes relaxation and tranquility.
While wood may seem like an unconventional choice for a shower, certain types of wood, such as teak or cedar, are highly resistant to moisture and rot, making them suitable for wet environments.

To achieve a wood walk-in shower design, you can use wood for elements like the shower floor, bench, or even wall panels. These wooden accents can be paired with other materials like glass, stone, or tile to create a harmonious blend of textures.
4. Timeless and Traditional Walk-In Shower Ideas
Timeless and traditional walk-in shower ideas draw inspiration from classic design elements that have stood the test of time. These showers are characterized by their enduring appeal and enduring style, making them an excellent choice for those who appreciate elegance and sophistication.
To achieve a timeless and traditional walk-in shower, consider incorporating elements such as subway tiles, marble accents, and brushed nickel or brass fixtures. Subway tiles, with their clean lines and neutral color palette, create a sense of timeless simplicity.

Marble, a classic choice for luxury bathrooms, adds a touch of opulence and refinement. Fixtures play a crucial role in traditional walk-in showers. Consider rain showerheads, wall-mounted faucets with cross handles, and freestanding bathtubs if space allows.
These fixtures emulate the charm of yesteryears and provide a sense of luxury.
5. Nautical Stripe Walk-In Shower
A nautical stripe walk-in shower is a design choice that brings the breezy, coastal ambiance of the seaside into your bathroom. This design is inspired by the classic stripes found on nautical flags and beach front umbrellas, creating a sense of freshness and relaxation.
To achieve a nautical stripe walk-in shower, you can use tiles, paint, or even shower curtains with striped patterns. The classic color combination of navy blue and white or light blue and white works well to evoke the tranquility of the ocean.

Complement the striped design with nautical-themed fixtures and accessories. Consider ship wheel-inspired mirrors, seashell-shaped soap dishes, or rope towel racks to enhance the coastal vibe.
6. Try Charming, Neutral Colors for Your Luxury Shower
Neutral colors are a timeless choice for creating a sense of luxury and tranquility in your walk-in shower. Shades like soft beige, warm gray, muted taupe or classic white can turn your shower into a serene and spa-like oasis.
To achieve a luxury feel with neutral colors, opt for high-quality materials and finishes. For example, consider large-format porcelain tiles that mimic the look of natural stone. These tiles offer a sleek and polished appearance while being easy to clean and maintain.

Fixtures in brushed nickel or matte black can add a touch of sophistication to your neutral-colored shower. Incorporate rainfall showerheads, multiple body sprays, and handheld shower wands for an indulgent bathing experience.
Incorporate a mix of glossy and matte surfaces to create visual interest.
7. Walk In Shower Ideas – Built-In Shower Storage
Built-in shower storage not only enhances the functionality of your walk-in shower but also eliminates the need for external shower caddies or racks that can clutter the space. These built-in shelves, niches, benches, or alcoves offer convenient storage for shower essentials while maintaining a clean and uncluttered look.
When designing built-in shower storage, consider the placement and size of the shelves to ensure they accommodate your needs.

Niches can be integrated into the walls to hold shampoo, conditioner, soap, and other bathing products. You can also include larger alcoves for towels or even decorative elements like candles or plants.
The choice of materials for built-in shower storage is essential. Select tiles, stone, or glass that complement the overall design of your shower. For a cohesive look, consider using the same tiles or stone for the shelves as you do for the rest of the shower.
8. Walk In Shower Ideas – Create Interest with Patterned Flooring and Walls
Patterned flooring can be the focal point of your walk-in shower adding visual intrigue and personality, drawing the eye downward and adding a touch of artistry to your daily routine. Intricate tile patterns, geometric designs, or mosaic layouts on the shower floor can create a unique and artistic shower experience.
When selecting patterned flooring for your walk-in shower, consider the size and layout of the tiles or patterns. Larger tiles with bold designs can make a striking statement, while smaller mosaic tiles can create intricate and detailed patterns.

The key to success with patterned flooring is coordination with the overall design theme. Ensure that the colors and patterns of the flooring complement the rest of the shower, including the wall tiles, fixtures, and glass enclosures.
9. Walk-In Shower Design Ideas for a Wide Open Space
The wide open space of your walk-in shower provides a canvas for creativity and design excellence. Embrace the luxury of space and carefully curate your fixtures, materials, and layout to create a shower experience that feels both opulent and liberating.
Consider incorporating large glass panels or frameless shower enclosures to maintain an open and airy feel, allowing natural light to flood the shower area.

Additionally, use neutral and reflective materials, such as large-format tiles or high-gloss surfaces, can enhance the sense of space and provide a seamless look in the shower. Consider using multiple showerheads, including a rainfall showerhead, body jets for spa like experience, and bench seating for added comfort and indulgence.
10. Walk In Shower Ideas – Non-Enclosed Walk-In Shower
A non-enclosed walk-in shower creates a sense of freedom and a spa-like atmosphere. It’s perfect for those who appreciate the simplicity and elegance of a design that blurs the lines between the shower and the surrounding space, creating a sense of continuity and flow. To achieve a non-enclosed walk-in shower, or a wet room, there is typically no need for traditional doors or curtains.

Instead, the shower area is delineated by the use of floor materials, such as a curb less or low-profile shower pan, and a slight slope toward the drain to prevent water from spreading away from the wet room.
This design choice is well-suited for bathrooms with ample space and proper ventilation. It allows for easy access and adds a modern and minimalist touch and luxurious feel to your bathroom. Consider using clear or frosted glass panels to ensure water is contained within the bathroom wet room.
11. Large Walk-In Shower Ideas for a Master Bathroom
If space permits, consider including additional features like built-in niches, built in bench, steam generators, or even integrated audio systems for a truly luxurious shower experience.
Large walk-in showers in the primary bathroom are a retreat where you can unwind and indulge in the ultimate comfort and opulence. To design a large walk-in shower, consider incorporating multiple showerheads, body sprays, and handheld wands for a customizable and indulgent bathing experience.

A spacious shower bench or seating area adds comfort and convenience. The choice of materials is crucial in large walk-in showers. Consider premium options like neutral marble tiles, granite, or large-format porcelain tiles for an upscale look. These materials not only enhance the aesthetics of the primary bath but also ensure durability and easy maintenance.
The design choice should allow natural light to flow freely, creating a bright and inviting shower space.
12. Practical Walk-In Shower Ideas for Small Bathroom Design
Bathrooms require thoughtful planning to ensure that the walk-in shower feels both practical and stylish. By focusing on space-saving fixtures, materials that reflect light, and clever storage solutions, you can create a walk-in shower that maximizes every inch of space.

To create a practical walk-in shower in a small bathroom, consider a corner or alcove installation. These layouts maximize space while maintaining an efficient flow. A curb-less or low-profile shower pan can also save space and make the shower area more accessible.
Light colors and reflective materials, such as glass tiles or high-gloss wall panels, can create a sense of openness and brightness in a small walk-in shower. Mirrors or mirrored surfaces can visually expand the space further. Choose fixtures with space-saving designs, like wall-mounted sinks and toilets, to maximize floor space.
13. Patterned Tile Walk-In Shower
Patterned tile walk-in showers are a fantastic way to add visual interest and personality to your bathroom. These tiles come in a wide range of patterns, from intricate geometric designs to playful motifs, adding character, charm, and a touch of artistry to your walk-in shower, making it a visually captivating space.
When incorporating patterned tiles into your bathroom walk-in shower, consider where and how you want to use them. You can create a feature wall by covering one or more walls with patterned tiles, or you can use them as accents within a field of more neutral tiles.

The key to success with patterned tile walk-in showers is to balance the design. If you opt for bold and intricate patterns, consider keeping the rest of the shower elements, such as fixtures and glass enclosures, more subdued to avoid overwhelming the space.
14. Mixed Tile Walk-In Shower
Mixed tile walk-in showers offer a one-of-a-kind aesthetic that can be tailored to your personal style. By playing with textures, colors, and materials, you can create a shower that stands out as a design masterpiece.

To achieve a mixed tile walk-in shower, consider combining complementary materials like subway tiles, mosaic tiles, stone tiles, or glass tiles. You can use these tiles for different areas within the shower, such as the walls, floor, accent walls, or niche backsplash.
15. Choose a Glass Screen for a Minimalist Look
Glass screens are a versatile choice that can be tailored to various bathroom styles, from contemporary to industrial. They offer a sense of sophistication and simplicity that elevates the overall aesthetic of your walk-in shower.
Glass screens are typically frameless or have minimal framing, which enhances the clean and modern look. They also allow natural light to flow freely, making the shower area feel brighter and more inviting.

To further emphasize the minimalist look, consider using large-format tiles in neutral colors for the shower walls. This creates a seamless and uncluttered appearance. Additionally, opt for fixtures with minimalist designs, such as wall-mounted faucets and shower heads.
16. Upscale Walk-In Shower Design With a Sliding Glass Doors
An upscale bathroom walk-in shower minimalist design with sliding glass doors combines sophistication, functionality and elegance. Sliding glass doors are a sleek and space-saving choice that adds a touch of luxury to your bathroom and shower.

To create an upscale feel with sliding glass doors, select premium materials for the shower area. Consider ceramic tile, marble tile or natural stone tiles for a luxurious touch. High-end fixtures and accessories, such as rainfall shower head, handheld sprayers, chrome fixtures, gold hardware, brushed nickel or matte black finishes, can further enhance the opulent atmosphere.
17. Bath Comfortably With a Built-In Bench for Your Walk-In Shower
A built-in seat not only enhance the practicality of your walk-in shower but also provide an element of luxury and relaxation. They allow you to enjoy your shower at your own pace, and come in various shapes and sizes, from corner benches to elongated ledges.
Refer to Images in 2, 6, and 7 above for examples
When incorporating seats into your walk-in shower, consider the available space and your specific needs. A corner bench can save space, while a longer seat provides ample room for seating or storing shower essentials.
Consider matching the seat with the shower floor or wall tiles for a cohesive look.
18. Add a Partial Wall to Your Walk-In Shower Design
Adding a partial wall to your walk-in shower design offers a balance between openness and privacy as afforded by the standard shower design. It creates a sense of enclosure without sacrificing the spaciousness of the bathroom, making it a versatile choice for various design them
Partial walls are typically constructed from materials like glass blocks, bricks or tiles. They can be used to enclose the shower area partially or as a divider between the shower and other bathroom elements. The height and location of the partial wall can be customized to suit your preferences and layout.

To enhance the aesthetic appeal of a partial wall, consider using materials that complement the overall shower design. Use tiles that match the shower walls, floor or create a focal point with decorative patterns or motifs. The use of contrasting materials can also add visual interest to the shower.
19. Use Color in a Small Walk-In Shower
Incorporating color into a small walk-in shower can infuse the space with personality and vibrancy. While light and neutral colors are often recommended for bathrooms, using color strategically can create a visually appealing and dynamic shower area.

When adding color to a small walk-in shower, consider using it sparingly as an accent or focal point. For example, you can introduce color through colorful tiles, decorative mosaic patterns, or a bold accent wall in the shower.
These touches can add character and energy to the shower space.
20. Consider Space Saving Fixtures
Having a walk-in shower in a compact space small bathroom is possible just as in a large bathroom. It’s all about smart design choices. Consider space-saving fixtures, like wall-mounted sinks and toilets to optimize space, and opt for a curb-less or low-profile shower pan to maximize floor space.

Remember to always consider the incidence of light into the space as lighting is essential for small walk-in showers to feel open and inviting.
21. Consider Elegant Airy Walk-In Shower Room
If possible consider an elegant walk-in shower room for a epitome of luxury setting and feeling. The design often features high-end materials like marble, custom glass wall frameless enclosures, and premium fixtures.

It creates a spa-like retreat within your shower, where you can indulge in relaxation and opulence.
22. Add an Oversize Rain Shower Head
An oversize rain showerhead adds a sense of luxury and indulgence to your walk-in shower. This oversized fixture delivers a soothing and immersive bathing experience, making you feel as though you’re standing beneath a gentle rainstorm. See also Image 24.

23. Corner Walk-In Shower Ideas
A corner walk-in shower optimizes space and can be a stylish addition to small or large bathrooms. It makes use of otherwise underutilized corners, providing an efficient and visually appealing shower area. Glass panels maintain an open feel, while strategically placed fixtures enhance functionality.

24. Small Doorless Walk-In Shower
A small doorless walk-in shower is a brilliant solution for smaller bathrooms where space optimization is key. Its open design not only makes the bathroom appear more spacious but also adds an element of luxury.
Without the constraint of a door, you can create a seamless transition from the shower to the rest of the bathroom. This design encourages a sense of openness and accessibility, making it an excellent choice for those who value both style and functionality in their daily routine.

The key to a successful small doorless walk-in shower is proper drainage and water containment. A gently sloped floor and strategically placed showerheads ensure that water flows efficiently toward the drain.
Additionally, using glass panels, shower curtains, or walls can prevent water from splashing into the rest of the bathroom while maintaining the open feel.
25. Walk In Shower Ideas – Summing-Up
Creating a modern bathroom that exudes opulence and comfort, the small walk-in shower reigns is an elegant addition. By harnessing innovative interior design techniques, including creative walls and space optimization, you can transform your bathroom shower into a luxurious oasis.
Featured Articles
Transform Your Bathroom Shower into a spa luxury with a shower steamer



