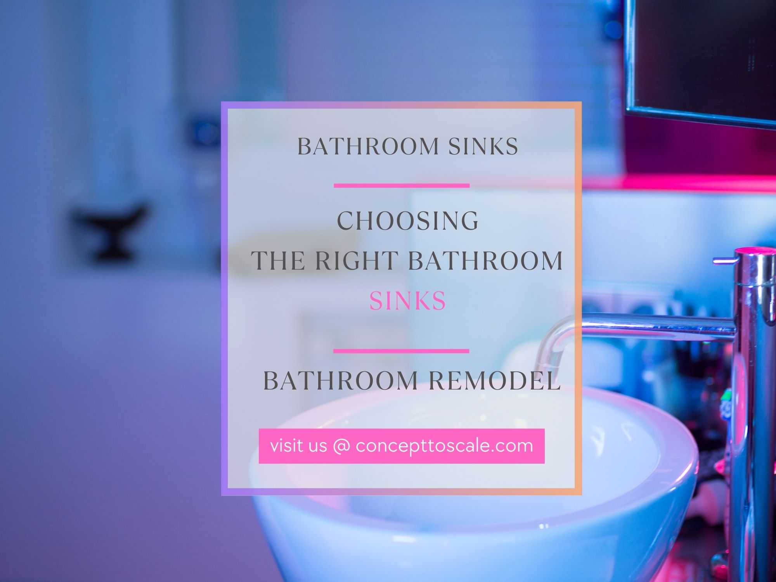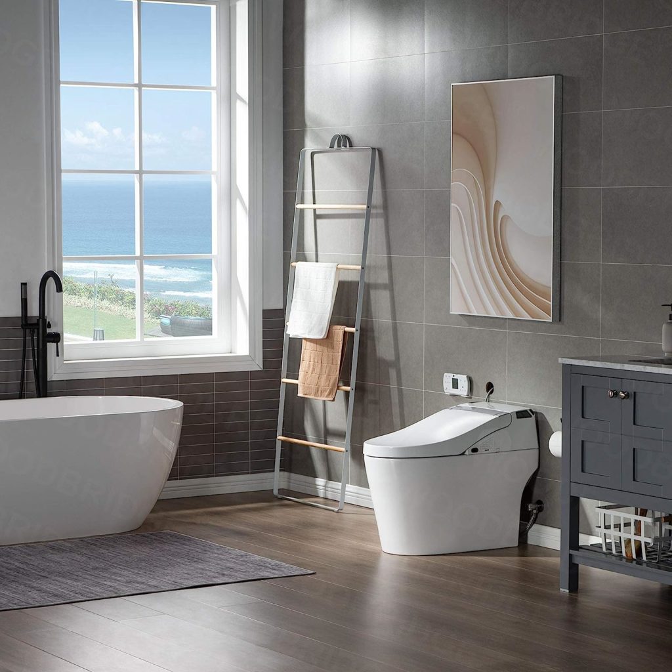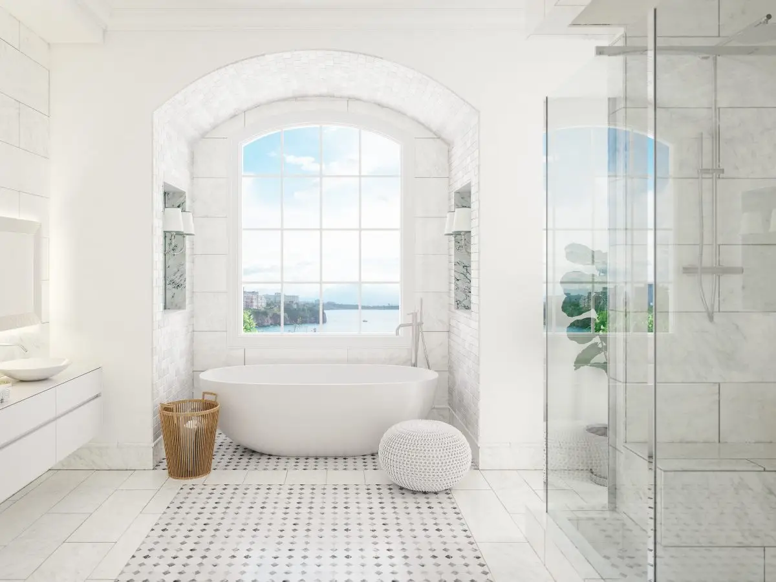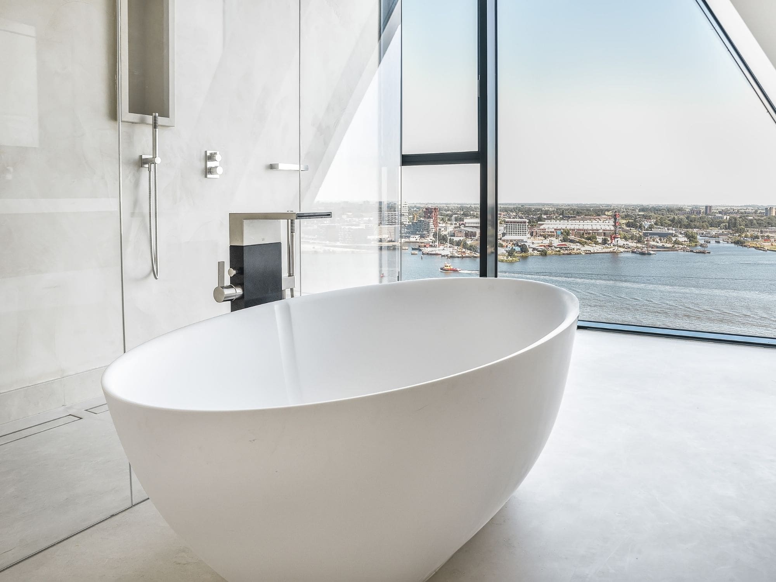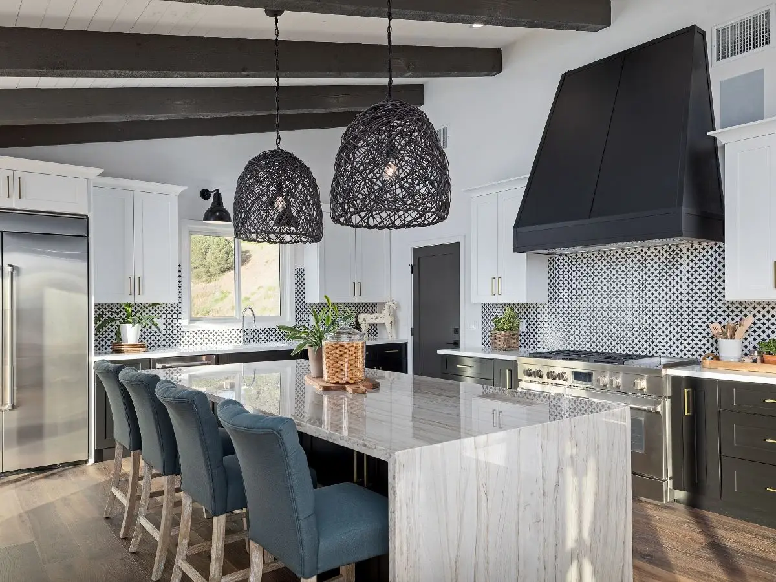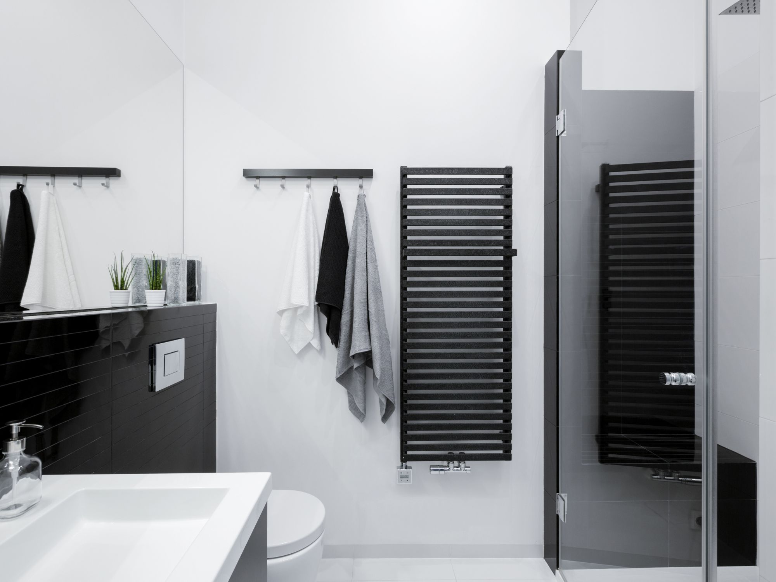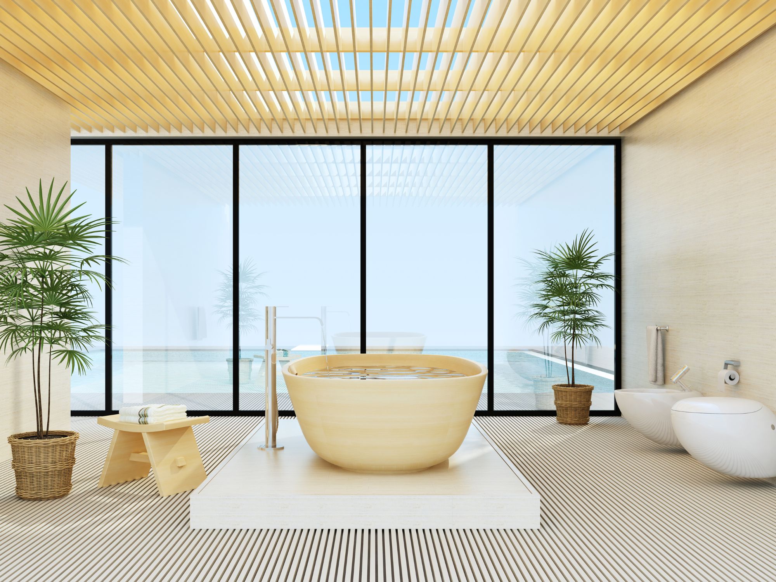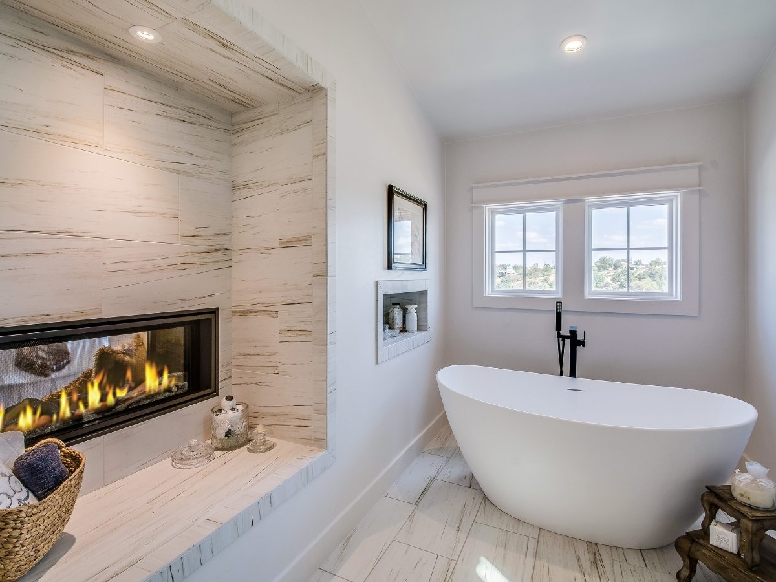This post may contain affiliate links which means I may receive a commission for purchases made through links. I only recommend products that I have personally used or curated specifically after reviewing and ensuring its quality! Learn more on my Private Policy page.
1. small Bathroom Remodels Design Ideas
A bathroom is not just a functional space. It’s a sanctuary, a personal oasis of relaxation and rejuvenation. Small bathroom remodels are the perfect opportunity to achieve a sanctuary space which might seem challenging, is quite doable. With innovative and budget-friendly ideas, transforming a petite bathroom into a spa-like retreat is achievable.
We examine a few of these ideas below.
2. Understanding “Concept” and “Scale”
When I am venturing into yet another DIY décor project I focus on two ideas I have evolve over the years. The two key ideas are “concept” and “scale”. Concept reveals your style, passion, self expression, color preferences and any attributes you wish to reveal. Scale captures the intended function, and features of the physical space – the size, shape, natural lighting, etc.
Decorating or remodeling any room is really about how you combine these two ideas. Décor types are expressions of “concept” which when combined within a space gives rise to a mood; expresses style, passion and recurring feelings.
In the sections below we illustrate how these two concepts are adapted to bathroom remodeling.
3. small Bathroom Remodels Ideas
Stylish Small Bathroom Makeover
Space constraints in a small bathroom can often seem limiting, but with creativity and thoughtful design, even the tiniest of bathrooms can be transformed into stylish retreats.
Post-makeover, the small bathroom dazzles with its attention to detail and smart use of space. Wall tiles in soft pastel shades bring in a touch of warmth, making the room feel inviting. The small bathroom remodel focuses heavily on creating the illusion of space. Floating vanities free up floor area, and a large mirror spans one wall, reflecting light and making the room appear larger.

Sink faucets and other fixtures, in brushed nickel, introduce a touch of modern luxury without overpowering the room. Thoughtfully chosen light fixtures illuminate the space, highlighting every design element, from the vessel sink to the bathroom tile detailing.
The shower area, transformed into a walk-in shower with clear glass partitions, feels open and airy. A recessed shelf in the shower wall offers storage without taking up extra space, proving that style and functionality can indeed go hand in hand.
4. small Bathroom Remodels Ideas
Size of Bathroom and Floor Plan
The size of the bathroom plays a pivotal role in any bathroom remodel. Whether dealing with a compact powder room, guest bathroom or a spacious primary bathroom, understanding the room’s dimensions can significantly influence design decisions and budget allocations.
In small bath remodels, optimizing wall space and ensuring efficient storage becomes paramount. On the other hand, larger bathrooms offer more flexibility, allowing for features like a double vanity, a separate tub and shower, or even a wet room setup.
When considering the room’s size, it’s also essential to ensure that the floor plan is ergonomic. In a smaller space, for instance, opting for a pedestal sink can free up floor space, making the room feel less crowded.

Conversely, in more expansive bathrooms, the luxury of adding a freestanding tub or a spacious walk-in shower can truly elevate the space. However, regardless of size, ensuring that all elements—from the sink faucets to light fixtures—harmonize is vital for a cohesive design.
5. small Bathroom Remodels Ideas
Small Bathroom Design Details
Every bathroom design, especially for small spaces, can benefit from meticulous attention to detail. The secret lies in maximizing functionality without compromising aesthetics.
Consider a vessel sink, which, while being compact, can serve as a statement piece. Another key detail is the sink faucet; opting for wall-mounted faucets can free up counter space and offer a sleeker look.

Storage is paramount. Recessed medicine cabinets provide storage without protruding into the space, maintaining clean lines. For flooring, consider heated floors – a luxury that requires minimal space but offers maximum comfort.
Every accessory, from hand towels to fixtures, should be chosen with the overall design theme in mind, ensuring cohesion and balance in the design details of the small bathroom.
6. small Bathroom Remodels Ideas
Small Bathroom Walls Ideas
The walls of a small bathroom can significantly influence its perceived size and ambiance. Using light colors or soft green hues can make the room feel airier and larger. Vertical or horizontal stripes, when used strategically, can elongate or widen the space.
Wall tiles offer a practical and decorative solution. Mosaic tiles or tiles with unique patterns can add character. For those leaning towards a contemporary space, large-format tiles with minimal grout lines can provide a seamless look.

Wall-mounted fixtures, from toilets to vanities, can free up floor space, creating the illusion of more room. Moreover, floating shelves or recessed niches can offer storage while keeping the wall space uncluttered.
7. small Bathroom Remodels Ideas
Small Bathroom Flooring Idea
Flooring plays a pivotal role in defining the look and feel of a bathroom, more so in a small bathroom where every design choice is magnified. Given the limited square footage, homeowners have an opportunity to splurge on high-quality materials without breaking the bank.
One trending idea is to use geometric tiles. These add depth and character to the floor, making the space appear larger. Contrasting grout lines can further accentuate the design, adding an artistic flair.
Another popular choice is wood or wood-look tiles. While actual hardwood isn’t suitable for wet spaces like bathrooms, modern ceramic or porcelain tiles beautifully mimic wood grains, bringing warmth and a natural touch.
Heated floors, though a luxury, can be considered for small bathrooms. They elevate the comfort level, especially during colder months.
Regardless of the material, the key is to ensure durability and water resistance. With the right flooring, even the tiniest bathroom can become a stylish oasis.
8. small Bathroom Remodels Ideas
Small Bathroom Storage Ideas
Storage is often a primary concern, especially in small bathroom renovations. An extra cabinet can be a game-changer, providing much-needed space for toiletries, linens, and other essentials.
When considering a new cabinet, evaluate the wall space. Over-the-toilet cabinets are excellent for utilizing often overlooked areas. Alternatively, a narrow tower cabinet can fit snugly in corners, providing vertical storage.
In terms of design, ensure the cabinet complements existing fixtures and finishes. Whether you opt for a modern, sleek design or a vintage, wooden finish, it should blend seamlessly with your bathroom’s décor.
Installation can be a DIY project for those with basic tools. However, ensure it’s securely anchored to avoid mishaps. With an extra cabinet in place, not only do you increase storage, but you also elevate the overall bathroom layout, making it more organized and efficient.
9. small Bathroom Remodels
Transform a Small Bathroom into a big Shower
As urban spaces shrink, homeowners are continually seeking ways to maximize functionality without compromising on luxury. One radical yet increasingly popular idea is converting a small bathroom into a vast shower space.
This transformation begins with doing away with the traditional layout that compartmentalizes the shower area. Instead, the entire bathroom becomes a wet area. Wall tiles from floor to ceiling ensure that the space is waterproof. A central drain, sometimes accompanied by additional perimeter drains, ensures efficient water runoff.
Functionality aside, this design offers immense scope for creativity. Incorporate multiple showerheads, from overhead rain showers to handheld ones, for a spa-like experience. Shower ledges or niches can hold essential toiletries, while a bench or seating area can elevate comfort.
Opting for small, textured tiles on the shower floor ensures grip, reducing slip hazards. The rest of the bathroom elements, like sink faucets or storage spaces, seamlessly integrate, ensuring the dominance of the expansive shower.
10. small Bathroom Remodel
Refresh Cabinets With New Hardware
The bathroom is often the most overlooked room in the house when it comes to updating and remodeling. However, small changes can breathe new life into this essential space. One such budget-friendly and impactful change is refreshing the cabinets with new hardware.
Over time, cabinet knobs and pulls can become outdated, tarnished, or simply mismatched from various replacements. Switching these out is an easy DIY project that can significantly enhance the aesthetics of your bathroom design. It’s a detail that, although small, can change the entire vibe of the space.

Start by considering the theme and color scheme of your bathroom. If you have a more traditional space, brass or bronze hardware might suit better. For contemporary or contemporary space bathrooms, sleek silver, chrome, or even matte black might be more fitting.
It’s not just about the color, though. Think about the shape and design. Do you want knobs, bars, or handles? Maybe a mix of both? Whichever you decide, ensure it complements the overall interior design of the bathroom.
Also, while at it, don’t forget the sink faucets. If you’re updating the cabinet hardware, it’s a good idea to match the faucet with the new design. This consistency in hardware upgrades can give the bathroom a cohesive and curated look.
Most importantly, changing cabinet hardware is relatively inexpensive. For those not looking for a complete bathroom renovation, such minor updates can still make the space feel new and improved. It’s a testament to the power of small details in interior design.
11. small Bathroom Remodels
Paint Your Wooden Floor
Wooden bathroom floors exude warmth and timeless elegance. However, over time, they can show signs of wear, moisture damage, or simply become outdated in color. Instead of investing in a complete flooring overhaul, painting the wooden floor can be a transformative and budget-friendly solution.
Before embarking on this DIY project, it’s crucial to select the right paint. Choose a durable, water-resistant paint specifically designed for wooden floors. The color choice is vital too. While lighter colors can make a small bathroom appear more spacious, darker hues can add depth and drama.
The first step in the painting process is to clean the floor thoroughly, ensuring it’s free from dust, dirt, and grease. Sanding the wood lightly will help the paint adhere better. After sanding, another round of cleaning is necessary to remove any residual dust.
Once prepped, apply a primer, which acts as a foundation for the paint, ensuring longevity. When the primer has dried, you can start painting. Depending on the paint’s thickness and the floor’s color, you might need multiple coats. Always wait for each coat to dry thoroughly before adding another.
A painted wooden floor not only rejuvenates the space but also offers an opportunity to infuse personality and creativity, whether through colors or patterns.
12. small Bathroom Remodels
Faucets and Plumbing
The heart of any bathroom lies in its plumbing. While often overlooked in favor of more visible design elements, the choice of faucets and the quality of plumbing are crucial for both aesthetics and functionality.
Faucets, in particular, have evolved from mere functional pieces to design statements. Ranging from vintage brass finishes to ultra-modern matte black designs, they set the tone for the bathroom’s style. For instance, a waterfall faucet adds a touch of luxury and is a testament to contemporary design. In contrast, a classic two-handle faucet evokes nostalgia and timeless elegance.
When selecting faucets, one must consider not just the design but also the durability and ease of use. Features like anti-scald protection and water-saving mechanisms are becoming increasingly popular and essential.


The remodeling project should also account for accessibility needs, water pressure, low flow showerhead for water conservation considerations, future needs, like potential upgrades or replacements. Water flows and temperature control should be smooth and intuitive.
In the end, while tiles, vanities, and light fixtures are essential, it’s the faucets and plumbing that ensure a bathroom runs seamlessly, offering comfort and convenience in daily routines.
Remember, while the task might seem daunting, installing a new bathroom faucet is a feasible DIY project. And the result? A fresh, updated look that elevates the entire space.
13. small Bathroom Remodels
Opt For Heated Flooring
There’s no denying the luxury of stepping onto a warm floor after a relaxing shower or bath. Heated floors have become a coveted feature in modern bathroom remodels, providing both comfort and a touch of opulence. These systems work by installing electric or hydronic radiant heating beneath the floor tile, ensuring an even distribution of warmth.
While the upfront costs can be higher than traditional flooring, the long-term benefits — from increased comfort to potential energy savings — can make it a worthy investment. Additionally, heated floors can be especially beneficial in colder climates, offering respite from chilly winters. However, it’s crucial to ensure that the installation is done correctly, ideally by a licensed professional, to prevent any future issues.
14. small Bathroom Remodels
Touch Up Your Tub Rather Than Refinishing It
Bathtubs, over time, bear the brunt of daily usage, often leading to visible wear and tear, chipping, and staining. While many may consider a full refinishing or replacement to be necessary, a touch-up can often breathe new life into your tub.
Touching up focuses on addressing specific problem areas rather than redoing the entire tub. Specialized kits available in the market allow homeowners to fix chips, small cracks, or discolorations. For dated fixtures, replacing the faucets or adding new gold hardware can immediately elevate the tub’s appearance.


This approach not only saves money but also reduces the environmental impact as less waste is generated. Furthermore, a touch-up takes much less time than a full refinishing, ensuring your bathroom is back in action sooner at less cost.
15. small Bathroom Remodels
DIY Bathroom Vanity and Top
A bathroom vanity is more than just a functional piece of furniture; it sets the tone for your bathroom’s design and offers valuable storage space. Installing your own vanity and top can be a fulfilling DIY project, saving you labor costs and allowing you to customize your space to your preferences.
Begin with measurements, ensuring the chosen vanity fits seamlessly in your bathroom layout. Consider both the width and depth. Next, select the vanity top, which can range from marble, granite, quartz, or even a pre-molded acrylic top, depending on your budget and aesthetic preference.
Click Image Below For Details


When installing, ensure the wall is reinforced, especially if it’s a wall-mounted vanity. Attach the vanity securely, ensuring it’s level. For the vanity top, apply a thin layer of silicone caulk along the top edge of the vanity and place the countertop. Allow adequate time for the sealant to dry.
Always remember to shut off the water supply and disconnect any plumbing. Once installed, reconnect the plumbing, and your new vanity is ready to be the centerpiece of your bathroom remodel.
16. Bathroom Remodel Ideas
Tile and Flooring
When embarking on a bathroom remodel, one of the primary considerations is tile and flooring. The choices made here will influence the bathroom’s functionality, safety, and aesthetic appeal. Bathroom tiles come in various materials, from classic ceramic to natural stone, each with its unique texture, appearance, and durability.
Opting for a small, textured tile on the shower floor, for instance, can enhance safety due to the added grip. Meanwhile, larger wall tiles can make a small bathroom appear more expansive.
Flooring choices need to be both aesthetically pleasing and practical. Bathroom floors are subject to moisture, making water resistance a critical factor in material selection. For homeowners looking to add a touch of luxury, heated floors can be a game-changer, providing warmth underfoot on cold mornings.
When selecting materials, it’s also vital to consider the overall bathroom design and how the floor interacts with other elements, such as the vanity, bathtub, and fixtures.
17. Bathroom Remodel Ideas
Fireside Bathtub
Imagine a serene winter evening, the world wrapped in a blanket of snow, and you, immersed in a warm bath, with the gentle crackling of a fire providing an auditory backdrop. A fireside bathtub is more than just a luxury; it’s an experience, a haven of relaxation and indulgence.
Marrying the elements of fire and water, this concept is an ode to nature and the primal comforts it offers. The selection of the tub becomes paramount, often opting for freestanding tubs that are deep and inviting. Positioned close to a fireplace, be it a traditional one or a modern, eco-friendly variant, the tub promises warmth and relaxation.

Materials play a significant role in amplifying this experience. Natural stone wall tiles, wooden flooring, and rustic light fixtures can heighten the sensation of being amidst nature. The contrast between the warm, dancing flames and the cool, calming water creates a sensory experience like no other.
A fireside bathtub is not just about aesthetics; it’s about evoking emotions, a celebration of solitude and tranquility.
18. Bathroom Remodel Ideas
Improve the Lighting
Lighting is an integral aspect of any bathroom design, impacting both functionality and ambiance. An adequately lit bathroom ensures tasks like shaving or makeup application are done with precision, while the right mood lighting can transform the bath into a spa-like retreat.
Start with task lighting around the mirror, using sconces or a lighted mirror. This reduces shadows and provides clear illumination for daily routines. Next, consider ambient lighting, which can be achieved through recessed lights or a central fixture.
This offers a soft glow, illuminating the overall space.

Accent lighting, such as LED strips behind a mirror or under the vanity, can highlight design features. Finally, for those with luxury bathroom remodel ideas, consider adding a dimmer or smart lights that can be adjusted based on the time of day or mood.
19. Bathroom Remodel Ideas
Add Shower Ledge or Niche
Incorporating a shower ledge or niche is an excellent way to enhance the functionality and aesthetic appeal of your shower area. Gone are the days when shampoo bottles cluttered the floor or hung precariously from hanging racks.
A niche carved into the wall not only provides an organized space for toiletries but also adds an architectural element to the bathroom design. When installing a niche, ensure it’s positioned at a convenient height and is sealed correctly to avoid water infiltration. You can line it with the same wall tiles or choose a contrasting design for added flair.
Click Image Below For Details



For those not keen on carving into walls, a shower ledge offers an alternative. Positioned at the base or the sides of the shower, it can serve as a functional space for toiletries or even as a seating area, depending on its width and height.
Both ledges and niches contribute to the overall interior design by creating clean lines and reducing clutter in the shower area.
20. Bathroom Remodel Ideas
Modern Black-and-White Bath
The transformation of a bathroom into a modern black-and-white sanctuary showcases the power of a monochromatic palette. This color scheme, though seemingly simple, oozes sophistication, elegance, and timeless appeal. It’s the intersection where classic meets contemporary.
Upon entering the newly renovated space, the immediate attraction is the wall tiles. In a striking pattern of alternating black and white tiles, they create a mesmerizing visual that draws the eyes. This bold choice not only gives the room depth but also introduces an artistic flair.
A sleek black design, it complements the white vessel sink atop it. The sink faucets, in a polished chrome finish, reflect the light in the room, adding to the bright ambiance. The bathroom layout remains minimalistic, making the most of the available wall space and square footage.

A freestanding black tub becomes the room’s centerpiece. With its elegant curves and bold color, it invites relaxation. Contrasted against this is the floor tile, kept entirely white, reflecting light and amplifying the room’s luminosity.
Every accessory and fixture should adhere to the black-and-white theme. The result? A bathroom that is not just functional but also a design masterpiece.
21. Bathroom Remodel Ideas
Water and or Ambient Views
Incorporating water views into a bathroom design can elevate the space from functional to spa-like. Imagine soaking in a tub, gazing out at a serene lake or the endless expanse of the ocean, landscape or outside views. However, integrating such views requires careful planning. The placement of bathroom windows, the type of glass used, and even the design of the shower curtain can impact how well the view is framed.
Privacy is another essential consideration. Opting for frosted or tinted windows can offer seclusion without compromising on the view. Additionally, strategic placement of bathroom fixtures, such as the tub or vanity, can ensure an unobstructed vista. While not everyone might have the luxury of a waterfront property, even views of a well-manicured garden or a city skyline can provide a sense of tranquility and luxury.
22. Bathroom Remodel Ideas
Refinish Your Tub With a Better Shower
For many, the tub is a luxury that occupies valuable space, especially in a small bathroom. Swapping it out for a spacious shower can revolutionize the bathroom’s functionality and design.
Consider a walk-in shower with frameless glass doors for an open and airy feel. Using small, textured tiles on the shower floor can ensure safety, and a shower ledge or niche can enhance functionality. For those wanting a touch of luxury, consider integrating natural elements like a rainfall showerhead or even a wet room design, where the entire bathroom becomes a waterproofed shower area.

23. Bathroom Remodel Ideas
Migrate Bathroom Materials
The term “migrating bathroom materials” refers to the strategic reuse or repurposing of materials during a bathroom remodel. This practice can be both cost-effective and environmentally friendly.
For example, if you’re replacing a vanity but find the countertop still in good shape, consider using it as a backsplash or a shower ledge. Similarly, old floor tiles can be repurposed as accent walls or even as a base for shower niches.
It’s essential, however, to ensure that the repurposed materials still fit within the new design schema. Repurposing should not feel forced but should naturally blend with the new bathroom’s aesthetics. Consulting with an interior designer can provide insights on how to creatively and effectively migrate materials.
24. Bathroom Remodel Ideas
Use Small Texture Tile on The Shower Floor
Safety and aesthetics converge when it comes to choosing tiles for the shower floor. Small, textured tiles are often recommended because their additional grout lines provide extra grip, reducing the risk of slipping. Additionally, smaller tiles can more easily conform to the gentle slope of the shower floor towards the drain, ensuring effective water flow.
Aesthetically, these tiles can add depth and intrigue to the shower area. By juxtaposing them against larger wall tiles or a different design, homeowners can create a focal point that draws the eye. Beyond functionality and design, it’s essential to choose tiles that are durable, water-resistant, and easy to clean, ensuring that the shower remains safe and visually appealing for years.
25. Bathroom Remodel Ideas
Install Your Own Toilet
The toilet is undoubtedly a cornerstone of any bathroom, and while the thought of installing one can be intimidating, with the right tools and guidance, it’s a task that can be tackled by DIY enthusiasts.
Begin by selecting a suitable toilet for your bathroom. Consider the size, style, and functionality. Whether you’re going for a traditional two-piece toilet or a contemporary one-piece design, ensure it fits the bathroom layout and meets your needs.
Start the installation by preparing the area. If you’re replacing an old toilet, ensure the water supply is turned off, then flush to drain any remaining water. Carefully remove the old toilet and clean the flange area.
Place the new wax ring on the flange, ensuring it’s centered. Carefully position the toilet bowl over/on the flange, making sure the mounting bolts pass through the base holes. Apply even pressure to seat the wax ring properly. Tighten the nuts onto the bolts to secure the bowl in place.
Next, if applicable attach the tank, ensuring it aligns perfectly with the bowl. Tighten the bolts to secure it. Connect the water supply line, turn on the water, and test for any leaks.
By following instructions meticulously, you can successfully install your own toilet, saving on installation costs and gaining the satisfaction of a job well done.
26. Bathroom Remodel Ideas
Working that Wet Room
The wet room concept is becoming an increasingly popular feature in contemporary bathroom design. Essentially, it is a fully waterproofed bathroom where the shower is open, without the confinement of a traditional cubicle or tray. This design not only offers a sleek, modern look but also maximizes the use of available space, making it a favorite for small remodeling projects.
There are numerous benefits to this design. It offers easy accessibility, making it a good choice for those with mobility issues. The absence of a shower curtain or door also means fewer nooks and crannies where mold and mildew can grow.
However, designing such a room requires careful planning. Proper drainage is paramount, as is ensuring that the entire room is effectively waterproofed to prevent leaks. Given the intricacies of setting up a wet room, consulting with an interior designer or professional is often recommended.
27. Bathroom Remodel Ideas
Simple Small Bathroom Remodel
Many homeowners often believe that small remodels can’t make a significant impact. However, even simple changes can transform a small bathroom into a functional and stylish space. By focusing on small bathroom design details, it’s possible to create an illusion of more space and improve functionality.
For instance, using light colors can make the room feel brighter and more open. Installing a pedestal sink instead of a bulky vanity can free up valuable floor space.
Another effective strategy is to add mirrors, which not only serve a functional purpose but also reflect light and make the room appear larger. Integrating smart storage solutions like recessed medicine cabinets or shower niches can also declutter the space.
Ultimately, a simple small bathroom remodel is about identifying the bathroom’s core needs and addressing them in a way that maximizes space, functionality, and aesthetic appeal.
28. Bathroom Remodel Ideas
Midwest-Inspired Primary Bathroom
The Midwest is known for its heartland values, and this extends to its approach to design. A Midwest-inspired primary bathroom combines functionality with a touch of rustic charm.
Materials like wood and stone play a significant role, reflecting the region’s natural beauty. A freestanding tub, for instance, can become a focal point, especially when paired with a backdrop of natural wood or stone wall tiles.
Warm colors, from soft greens to earthy browns, dominate the palette, creating a cozy and welcoming atmosphere. Ample storage space, whether through built-in cabinets or standalone pieces, ensures that the bathroom remains uncluttered.
The design prioritizes comfort without sacrificing elegance, making the primary bathroom a perfect retreat.
29. Bathroom Remodel Ideas
Ultramodern Primary Baths
For those seeking a sleek and contemporary look, an ultra-modern primary bath might be the answer. This design approach prioritizes clean lines, minimalistic aesthetics, and the latest in bathroom technology.
High-gloss finishes, geometric shape bathtubs and sinks, neutral colors create a serene environment. Wall space is often kept minimalistic, with a preference for large-format wall tiles in monochromatic hues.
Innovations, such as heated floors or sensor-activated sink faucets, enhance user experience. The vanity area may feature touch-activated mirrors, while the shower could be equipped with multiple jets and digital temperature controls.
Although the design leans towards simplicity, there’s no compromise on luxury or functionality. Every element, from the light fixtures to the bath remodel accessories, is chosen for its form and function, offering a bathing experience that’s both sophisticated and satisfying.
30. Bathroom Remodel Ideas
DIY Costs vs. Professional Bathroom Remodel
A bathroom remodel is an exciting project for homeowners, but it can also be a significant investment. Many consider taking the DIY route to save on remodeling costs. However, the decision between a DIY approach and hiring professionals should be made after weighing the pros and cons of each option.
When embarking on a DIY project, initial labor costs are reduced. No need to pay a licensed general contractor or interior designer, and you have more control over your total remodeling budget. But there are hidden costs to be aware of.
Mistakes, especially in vital areas like plumbing or handling specialized materials like bathroom tiles, can be expensive to fix. There’s also the value of time; a DIY remodel may take longer, especially for those juggling work and other responsibilities.
On the other hand, hiring professionals might have a higher upfront cost, but their expertise ensures the job is done right the first time. They can also provide access to better materials at trade prices and can navigate challenges like moving plumbing or dealing with load-bearing walls with ease.
31. Bathroom Remodel Ideas
Additional Cost Factors
Embarking on a bathroom remodeling project requires an understanding of the costs involved. Beyond the apparent expenses for fixtures and tiles, several factors can impact the total remodeling budget.
The size of the bathroom is a primary factor. Larger bathrooms, while offering more design possibilities, also demand more materials and labor. Labor costs can vary based on region, with areas like San Francisco possibly having higher rates.
Opting to move plumbing, such as relocating a tub or toilet, can escalate costs, as it might involve intricate plumbing work. High-end finishes, from marble countertops to gold hardware, can also add to the budget. Moreover, unforeseen issues like water damage or load-bearing walls can emerge once the project is underway, potentially increasing costs.
It’s also essential to factor in permits, especially for significant renovations. Working with professionals, like a licensed general contractor or an interior designer, can help anticipate potential challenges and navigate budget constraints efficiently.
32. Summing Up
Bathroom Remodel Ideas
Remodeling your bathroom or small bathroom offers a thrilling opportunity to fuse practicality with style. Beginning with foundational considerations, like the floor plan and square footage, homeowners are presented with a plethora of choices ranging from design details to picking the right sink faucets or deciding between a vessel sink and a pedestal sink.
Tackling a DIY project for a bathroom can be enticing from a cost perspective, but professional remodels come with the assurance of expertise, especially when dealing with intricate tasks such as moving plumbing or handling the intricacies of wall tiles and floor tile selection.
Moreover, the allure of innovative additions like heated floors, modern light fixtures, and the sleekness of a double vanity cannot be overlooked.
Emerging trends, like the encapsulating ambiance of a fireside bathtub or the spacious feel of a wet room, offer homeowners fresh and innovative avenues to explore. On the spectrum of design, while an ultra-modern primary bath exudes sophistication, the homely charm of a Midwest-inspired primary bathroom resonates with those seeking warmth and comfort.
In the vast realm of bathroom remodel ideas, choices extend beyond mere aesthetics. Considerations like remodeling costs, the allure of natural light, and the need for ample storage play pivotal roles.
Whether you’re leaning towards a modern black-and-white bath aesthetic, contemplating the DIY costs vs. professional bathroom remodel, or pondering over bathroom layout options like transforming your space into a big shower, the ultimate aim remains consistent: to craft a functional yet stylish sanctuary within your home.
Featured Related Blog Articles – Bathroom Sinks
