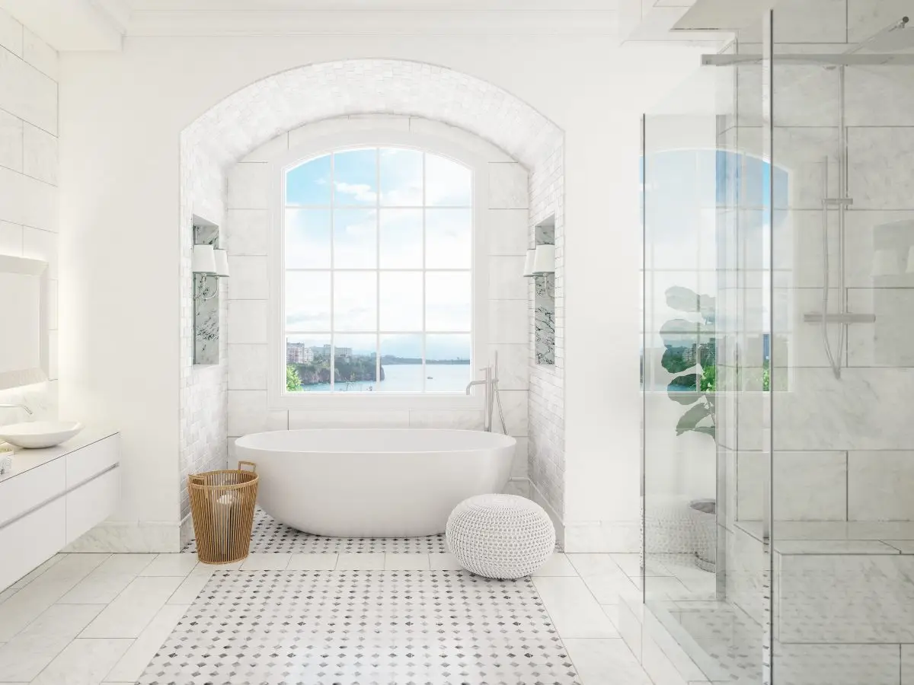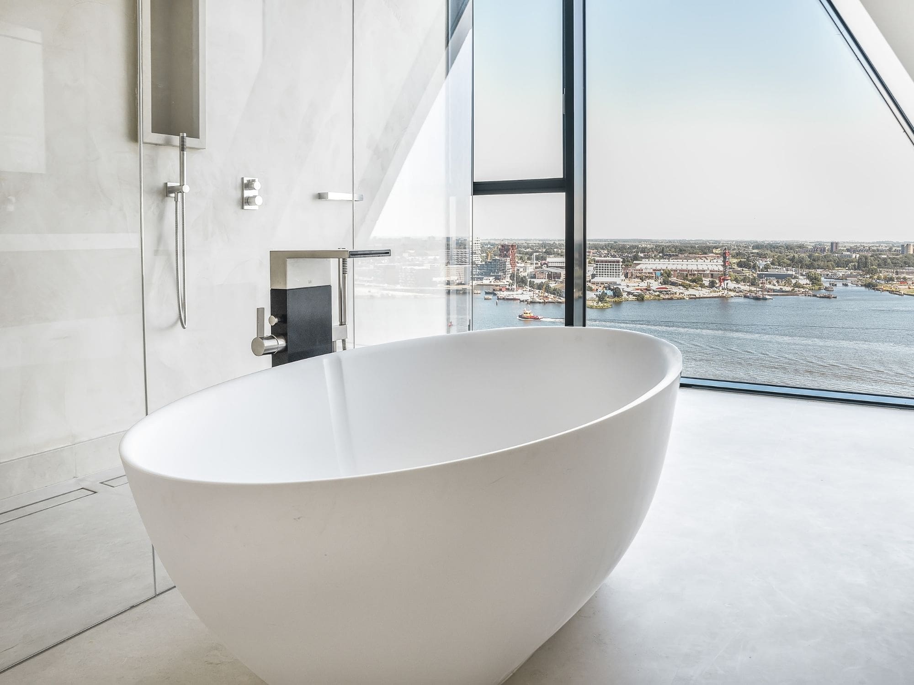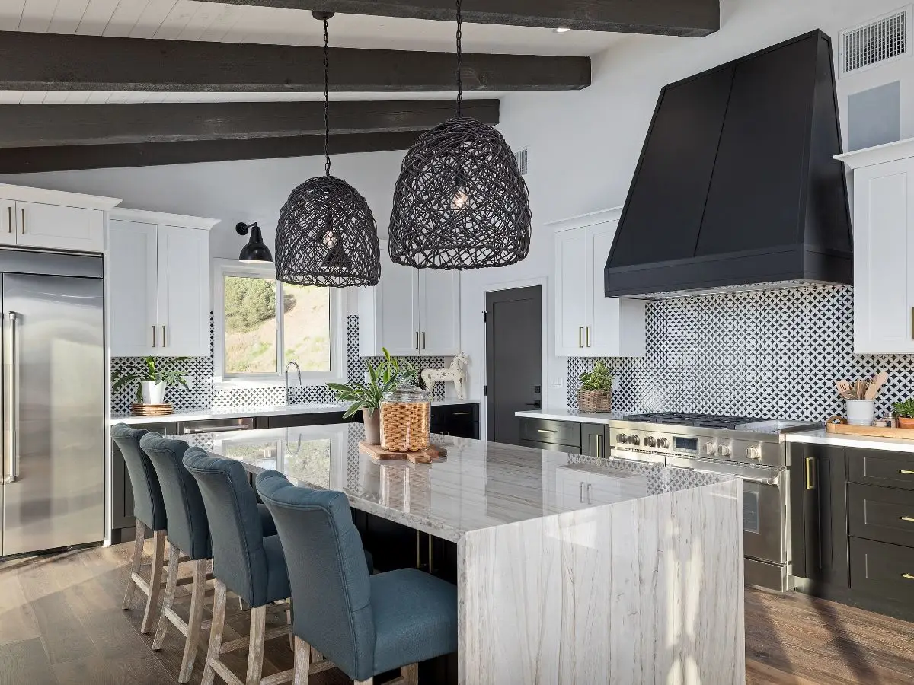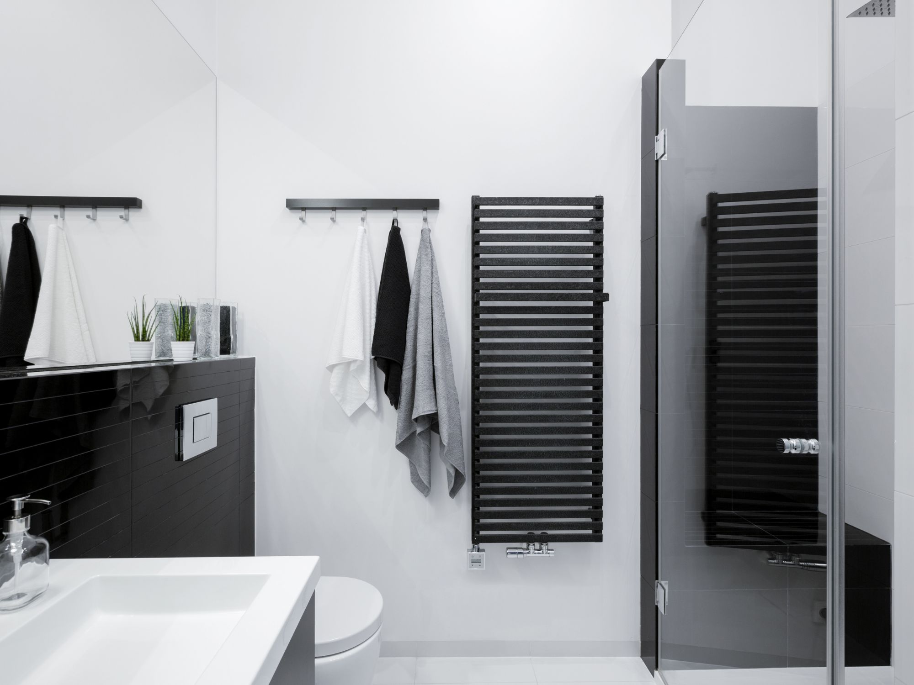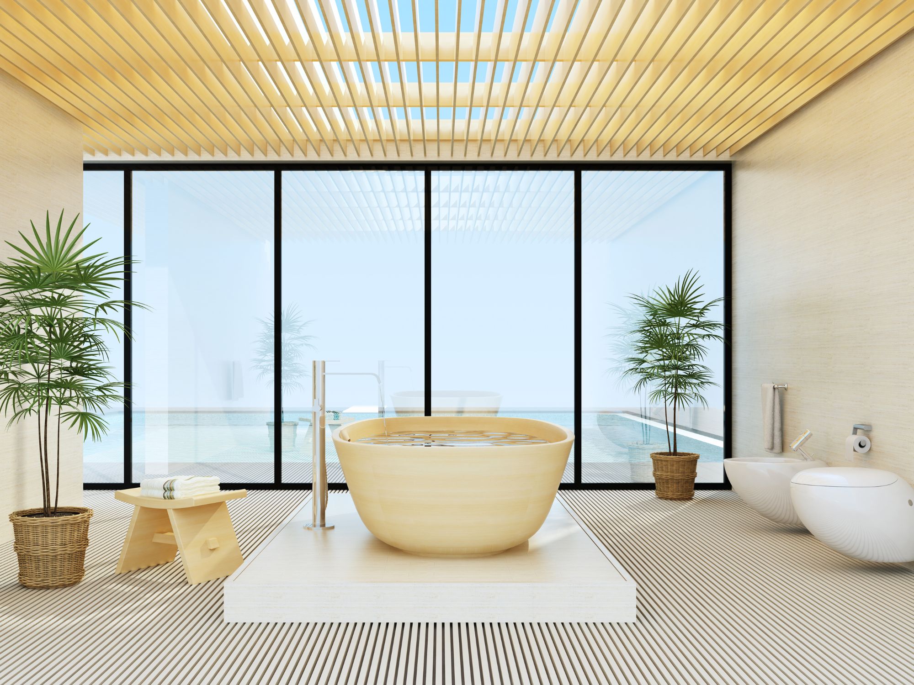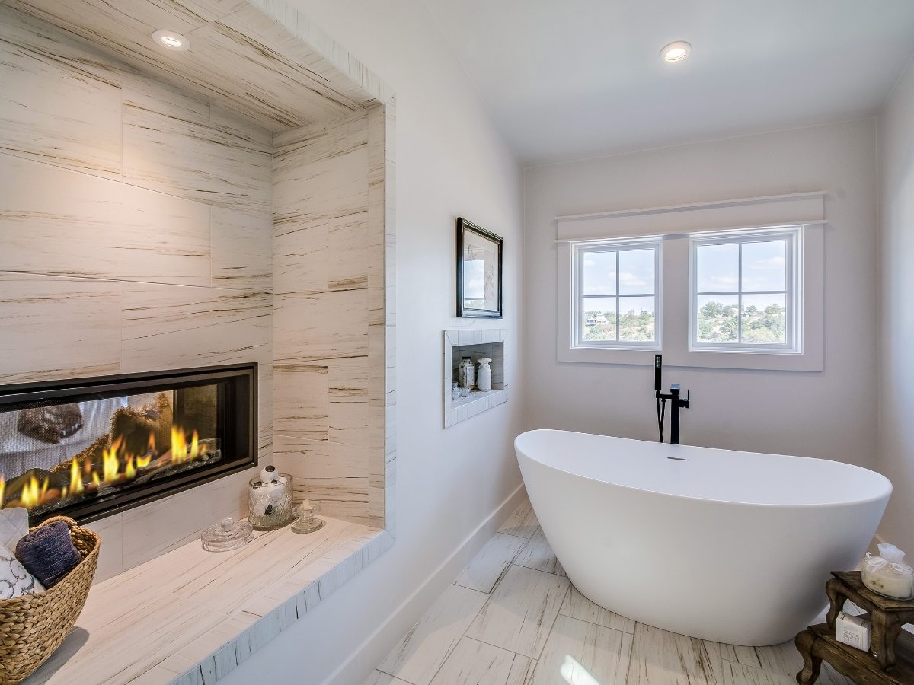This post may contain affiliate links which means I may receive a commission for purchases made through links at no cost to you. I only recommend products which meets ADA regulations for bathrooms and mobility that I have personally curated specifically after reviewing and ensuring its quality! Learn more on my Private Policy page.
1. ACCESSIBILITY AND MOBILITY CHALLENGES
importance of accessibility in bathroom design – ada regulations for bathroom
In today’s world, the significance of accessible bathroom design cannot be overstated, particularly for individuals facing mobility challenges. A thoughtfully designed accessible bathroom transcends mere functionality; it embodies a sanctuary of independence, safety, and dignity. If you are planning to design for accessibility purposes you should meet the Americans with Disabilities Act (ADA) requirements.
For people with disabilities or those aging individuals keen on aging in place, the impact of such a space is profound, enhancing their quality of life by fostering autonomy and comfort in their daily routines.
Accessibility in bathroom design ensures that every feature, from the entryway to the fixtures, is tailored to accommodate a wide range of physical abilities. This inclusivity principle ensures that the bathroom is not just a utility space but a place of ease and security.
Roll-in showers, grab bars, wider doorways, and wheelchair-accessible vanities are not just features but lifelines that empower users, offering them the confidence to navigate the space independently.

overview of how an accessible bathroom can significantly improve quality
Moreover, an accessible bathroom plays a crucial role in supporting individuals’ desires to live in their homes for as long as possible. By eliminating common barriers, these bathrooms facilitate a safer environment, reducing the risk of falls and injuries, which are prevalent concerns among the elderly and those with limited mobility.
The psychological benefits, too, are substantial.
The ability to manage personal hygiene independently can significantly boost self-esteem and promote a more positive outlook on life.
The investment in an accessible bathroom remodel thus goes beyond mere physical adjustments; it is an investment in enhancing well-being and fostering resilience. By prioritizing accessibility, we not only adhere to principles of inclusive design but also embrace a compassionate approach that recognizes the diversity of human needs.
As our society progresses, the imperative for spaces that accommodate everyone, regardless of their physical capabilities, becomes increasingly paramount, underscoring the essential nature of accessible bathroom design in the fabric of inclusive living.
2. ada regulations for bathrooms – Understanding Accessibility in Bathroom Design
Define what makes a bathroom accessible
Understanding accessibility in bathroom design is fundamental to creating spaces that are usable by everyone, regardless of their physical abilities. An accessible bathroom is designed with specific features that accommodate a wide range of needs, ensuring safety, comfort, and independence for all users. This includes considerations for individuals who use wheelchairs, walkers, or have other mobility, vision, or cognitive impairments.
Key standards and guidelines, such as those outlined by the Americans with Disabilities Act (ADA), provide a framework for accessible design. The ADA requirements for bathrooms include specific criteria for features such as door width, turning radius for wheelchairs, grab bar placements, toilet height, and sink accessibility.
These standards are designed to make bathrooms usable and safe for people with disabilities.
Beyond compliance with regulations like the ADA, the principles of universal design play a crucial role in creating truly functional spaces.
Universal design actively promotes the creation of environments that all people can access, understand, and use to the fullest extent, regardless of their age, size, ability, or disability.
This approach is inherently inclusive, aiming to improve human performance, health and wellness, and social participation.

significance of universal design principles in creating functional spaces
The significance of universal design in bathroom accessibility lies in its holistic consideration of human diversity. It encompasses a wide range of human abilities, ensuring that bathroom spaces are flexible, simple to use, and adaptable to varying needs. This not only benefits individuals with specific disabilities but also accommodates the broad spectrum of human variation, including the elderly, children, and those with temporary injuries.
By integrating accessibility features and universal design principles, bathrooms can become more than just functional spaces—they can transform into safe, comfortable environments that support the well-being and independence of all users.
This commitment to inclusivity not only enhances the quality of life for individuals with disabilities but also contributes to a more equitable and accommodating society.
3. ada regulations for bathrooms – Key Components of an Accessible Bathroom Remodel
Importance of wider doorways for wheelchair access.
The entry and doorways of a bathroom are fundamental components that significantly influence its accessibility, especially in remodels aimed at enhancing mobility for wheelchair users or individuals with other mobility challenges. Ensuring that doorways are sufficiently wide is a critical first step in creating an accessible bathroom environment.
The standard recommendation for doorway width, as per ADA guidelines, is a minimum of 32 inches when the door is open at 90 degrees, providing ample space for a wheelchair to pass through comfortably.
This requirement not only facilitates ease of entry and exit but also promotes a sense of independence and dignity for individuals with mobility impairments.

Options for door types, such as pocket doors or outward-opening doors to maximize space.
Beyond the width of the doorway, the choice of door type is equally important in maximizing both space and functionality within the bathroom. Pocket doors offer an excellent solution, as they slide into the wall, thereby eliminating the swing space required by traditional hinged doors and making the bathroom more navigable for someone using a wheelchair or walker.
Pocket doors are particularly advantageous in smaller bathrooms where space is at a premium, ensuring that every inch of the room is utilized effectively.
Alternatively, outward-opening doors can also enhance accessibility by increasing the available maneuvering space inside the bathroom.
This door configuration ensures that someone can still reach the individual from the outside in the event of a fall against the door, an essential safety consideration.
Outward-opening doors, coupled with lever-style handles, which are easier to operate for people with limited hand strength or dexterity, can significantly improve the usability of the bathroom.
Incorporating these key components in a bathroom remodel not only adheres to accessibility standards but also embraces the principles of universal design, ensuring that the bathroom is welcoming and usable for everyone, regardless of their mobility level.
This thoughtful approach to entry and doorway design is a crucial step in creating an inclusive and accommodating bathroom space.

4. ada regulations for bathrooms – Floor Plan and Space Requirements
the need for a spacious bathroom layout that accommodates wheelchairs
A spacious and well-planned floor plan is paramount in creating an accessible bathroom that caters to individuals with mobility challenges, including those who use wheelchairs. The core of such a design revolves around ensuring sufficient space for maneuverability and the inclusion of enough turnaround space, which is essential for a wheelchair user to navigate and use the bathroom facilities comfortably and safely.
The need for a spacious layout extends beyond mere convenience; it is a critical aspect of independence and dignity for users with mobility impairments. According to ADA guidelines, a bathroom should provide at least a 60-inch diameter space for wheelchair turning radius, allowing for 360-degree turns.
This space requirement is not just about compliance; it’s about creating a bathroom that is genuinely accessible and usable.
The role of clear floor space in ensuring accessibility for all users
Clear floor space plays a crucial role in this context. It refers to the unobstructed area that allows for wheelchair access to all essential fixtures, including the sink, toilet, and shower. This space needs to be kept free of any barriers that could impede movement, ensuring that users can approach and use each fixture without difficulty.
For instance, under-sink clearance is necessary so that a person in a wheelchair can use the sink comfortably, and there must be enough clear space in front of the toilet and shower for easy access and transfer.
Moreover, clear floor space is integral to the safety and usability of the bathroom for all users, not just those with mobility challenges. It contributes to a more flexible and accommodating environment, able to adapt to the varying needs of different users over time.
This approach to bathroom design emphasizes not only the functional aspects but also the creation of a space that respects the user’s autonomy and mobility needs.
In sum, a bathroom remodel that prioritizes a spacious floor plan and ample clear floor space is not merely about meeting standards. It’s about fostering an inclusive, adaptable, and comfortable environment that enhances the quality of life for everyone, making daily routines simpler and safer.

5. ada regulations for bathrooms – Roll-in Showers and Walk-In Tubs
Roll-in showers and walk-in tubs are pivotal features in the design of accessible bathrooms, addressing the diverse needs of individuals with mobility issues. These elements not only enhance safety and independence but also significantly improve the overall bathing experience for users.
Roll-in Showers
The hallmark of a roll-in shower is its zero-threshold design, which eliminates any barrier at the entrance, allowing for easy wheelchair access. This feature is indispensable for individuals who rely on wheelchairs or walkers, as it provides a seamless transition from the bathroom floor into the shower space. Roll-in showers often come equipped with other accessibility features,
such as grab bars, adjustable shower heads, and built-in seating, further ensuring safety and comfort during use. The absence of a threshold, combined with these additional amenities, empowers users to maintain their bathing independence in a risk-free environment.
Walk-In Tubs
Walk-in tubs offer a different set of advantages, particularly for those who may find it challenging to step over traditional bathtub walls. These tubs feature a door on the side that provides a low entry barrier, making it easier for individuals to enter and exit the tub safely.
Many models also include built-in seats, non-slip flooring, and handrails, enhancing the safety and usability of the tub. For added therapeutic benefits, some walk-in tubs come with features like hydrotherapy jets, which can aid in relieving pain and improving circulation.
Non-Slip Flooring Materials
Both roll-in showers and walk-in tubs emphasize the importance of non-slip flooring materials. Bathrooms are inherently prone to wet conditions, which significantly increase the risk of slips and falls. Non-slip flooring options, such as textured tiles or rubber mats, are essential in these spaces to provide a secure footing for all users, especially those with reduced mobility.
Incorporating non-slip materials into the design of accessible bathrooms is a crucial step in preventing accidents and ensuring a safe and comfortable environment for everyone.
Together, these features create an accessible bathroom that caters to the needs of individuals with mobility issues, offering them a safer, more comfortable, and more independent bathing experience.

6. ada regulations for bathrooms – Grab Bars and Handrails
Grab bars and handrails play an essential role in enhancing safety and accessibility within the bathroom, particularly around critical areas like the toilet, shower, and bathtub. These fixtures provide necessary support and stability, helping to prevent falls and injuries, especially for individuals with limited mobility or balance issues.
Placement and Installation Guidelines
For optimal safety and utility, install grab bars following specific guidelines. Mount grab bars on both the side and rear walls near the toilet to assist in sitting and standing. In shower areas, recommend both vertical and horizontal bars: vertical bars for entering and exiting the shower, and horizontal bars for stability while bathing.
Bathtubs should have grab bars placed on the side and at the head of the tub, facilitating safe ingress and egress. The American Disabilities Act (ADA) provides comprehensive guidelines on the placement and dimensions of these bars to ensure they meet safety standards for accessibility.
Variety of Styles
Modern grab bars and handrails are not just functional; they also come in a wide variety of styles, materials, and finishes, allowing them to seamlessly integrate into the bathroom’s design aesthetic. From sleek, contemporary stainless steel to traditional bronze finishes, there is an option to complement every decor style.
Some grab bars even feature dual functionality, such as being integrated into soap holders, shower shelves, or towel racks, merging utility with design elegance.
The careful selection and proper installation of grab bars and handrails can significantly impact the safety and independence of individuals using the bathroom, making them a critical component of accessible bathroom design.
By choosing the right style and following recommended placement guidelines, these features can provide a perfect blend of safety, functionality, and style, enhancing the overall bathroom environment for all users.

7. ada regulations for bathrooms – Sink and Vanity Design
In designing an accessible bathroom, the configuration of the sink and vanity plays a critical role in ensuring the space is usable and comfortable for individuals with various mobility needs. Key considerations in accessible sink and vanity design include the height of the sink, the clearance for knee space, and the type of faucets used, all of which are crucial for accommodating users with disabilities or limited mobility.
Height and Clearance
The height of the sink and the clearance underneath are vital to ensure that someone in a wheelchair can use the sink comfortably. The recommended height for an accessible sink is typically no more than 34 inches from the floor, with at least 27 inches of clearance for knee space underneath.
This allows for easy access and use without the risk of discomfort or injury. Moreover, providing adequate space under the sink enables users to get closer, making it easier to reach the faucet and utilize the sink fully.
Faucet Options
Faucets are another critical aspect of accessible sink and vanity design. Lever-operated faucets offer an excellent solution as they can be easily operated with a closed fist or elbow, making them suitable for individuals with limited hand strength or dexterity.
Alternatively, touchless faucets are an even more accessible option, as they eliminate the need for manual operation entirely. Activated by motion sensors, touchless faucets provide a convenient, hygienic solution that enhances accessibility for users with various levels of mobility.
The thoughtful integration of these elements into sink and vanity design not only adheres to accessibility standards but also contributes to a more inclusive and user-friendly bathroom environment. By considering the specific needs of individuals with limited mobility, designers and homeowners can create spaces that are both functional and welcoming, ensuring that all users can navigate and utilize the bathroom with ease and independence.
8. ada regulations for bathrooms – Toilet Considerations
In the realm of accessible bathroom design, the selection and placement of the toilet are of paramount importance, significantly impacting the usability and safety of the space for individuals with mobility challenges. The considerations surrounding the toilet—its height, placement, and the incorporation of grab bars—are key to ensuring an accessible, comfortable, and independent bathroom experience.
Appropriate Height
One critical aspect of toilet selection is the height of the bowl. Standard toilets typically range from 14 to 16 inches in height, but for accessibility purposes, a toilet with a bowl height of 17 to 19 inches from the floor to the top of the seat is recommended.
This taller height aligns more closely with the seat height of wheelchairs, facilitating easier transfers to and from the toilet. It also aids in standing and sitting for individuals with limited mobility or strength, reducing strain and enhancing safety.
Placement and Grab Bars
Equally important is the strategic placement of the toilet within the bathroom layout. Adequate space around the toilet ensures that users, especially those in wheelchairs, can navigate and position themselves comfortably.
The availability and placement of grab bars near the toilet further augment accessibility. Grab bars should be installed on the walls adjacent to and behind the toilet, providing sturdy support for individuals as they transfer, stand, or sit. The positioning of these bars should cater to the user’s specific needs, with consideration given to height and reach.
The integration of these thoughtful considerations into toilet selection and bathroom design reflects a commitment to creating inclusive environments. By prioritizing accessibility in the design of the toilet area, homeowners and designers can make significant strides in accommodating the diverse needs of individuals, ensuring that the bathroom is a safe, comfortable, and functional space for all.

9. ada regulations for bathrooms – Lighting and Visibility
Enhancing bathroom lighting and visibility is crucial, especially for individuals with visual impairments. Proper lighting can greatly improve the functionality and safety of the bathroom, reducing the risk of accidents and ensuring that all users can navigate and use the space with ease. Here are some strategies and tips for choosing and placing lighting fixtures to create a well-lit, glare-free bathroom environment.
Strategies for Enhanced Lighting and Visibility:
Layered Lighting
Incorporate a combination of ambient, task, and accent lighting to achieve a well-balanced, illuminated space. Ambient lighting provides overall illumination, task lighting focuses on specific areas like the vanity or shower, and accent lighting adds depth, highlighting architectural features or decor.
Uniform Lighting Distribution
Aim for even distribution of light throughout the bathroom to eliminate shadows and dark spots. This can be achieved by installing multiple light sources across the ceiling or using wall-mounted fixtures at strategic points.
Adjustable Lighting
Consider installing dimmer switches or adjustable lighting systems. This allows users to customize the light intensity based on their needs and the time of day, accommodating varying levels of visual acuity.
10. ada regulations for bathrooms – Tips on Choosing Glare-Free Fixtures:
Matte Finishes and Diffusers
Select lighting fixtures with matte finishes and diffusers to minimize glare. Fixtures that soften and evenly distribute light can enhance visibility without creating harsh reflections or bright spots that can be challenging for people with visual impairments.
Placement Considerations
Position lights to ensure they illuminate the space without casting shadows. For example, side-mounted lights at the vanity can reduce shadows cast by overhead lighting, making grooming tasks easier. Ensure that lighting is installed at appropriate heights and angles to optimize visibility and minimize glare.
LED Lighting
Opt for LED bulbs, which offer bright, energy-efficient lighting with reduced glare compared to traditional bulbs. LEDs also provide the benefit of a longer lifespan and are available in a range of color temperatures, allowing for customization of the light to suit the space and user preferences.
By implementing these strategies and tips, you can create a bathroom that is not only visually accessible but also a safe and comfortable environment for all users. Proper lighting design is a key component in accessible bathroom design, ensuring that the space meets the needs of individuals with visual impairments while enhancing the overall aesthetic and functionality of the bathroom.

11. ada regulations for bathrooms – Technology and Innovations in Accessible Bathroom Design
The realm of accessible bathroom design has been significantly transformed by technological advancements and innovative gadgets, enhancing safety, accessibility, and user experience for individuals with disabilities or limited mobility. These modern solutions cater to a wide range of needs, ensuring that the bathroom, a space of personal care, becomes a place of convenience and independence.
Voice-Activated Fixtures
One of the most impactful innovations is the introduction of voice-activated bathroom fixtures. Faucets, showers, and even toilets can now be controlled with simple voice commands, eliminating the need for physical interaction. This is particularly beneficial for individuals with limited hand mobility or strength, allowing them to adjust water temperature and flow without manual handling.
Automated Toilets
Automated toilets have redefined the standards of comfort and accessibility in the bathroom. Features such as touchless flushing, bidet functions, and seat warming are controlled through motion sensors or remote controls, providing a hygienic and user-friendly experience. Some models even offer height adjustability, catering to the specific needs of wheelchair users or those with difficulties in sitting or standing.
Adjustable Lighting and Mirrors
Technological innovations extend to bathroom lighting and mirrors. Adjustable, motion-sensor LED lights can adapt to the user’s needs, providing adequate illumination without manual operation. Similarly, mirrors equipped with voice control or touchless technology can be tilted or zoomed, enhancing visibility for grooming tasks, particularly for users with visual impairments.
Smart Showers
Smart showers offer personalized shower experiences, with digital controls to adjust water temperature, flow, and even play music or news. This level of customization not only ensures comfort but also makes showers more accessible, with preset options for temperature and flow rate that can be activated with voice commands or touchless interfaces.
These technological advancements underscore a growing trend towards creating more accessible, safe, and comfortable bathroom environments. By integrating smart technology and innovative gadgets, designers and homeowners can significantly improve the functionality of bathrooms, making daily routines easier and safer for everyone, regardless of mobility or ability levels.
12. ada regulations for bathrooms – Planning and Executing Your Accessible Bathroom Remodel
Planning and executing an accessible bathroom remodel requires careful consideration, detailed planning, and collaboration with professionals who understand the unique needs of individuals with mobility challenges. The goal is to create a space that is not only functional and safe but also comfortable and aesthetically pleasing. Here are the essential steps and considerations in the process:
Assessment of Needs
The first step involves a thorough assessment of the user’s needs. This should include current mobility challenges, potential future needs, and preferences in terms of design and functionality. Consider the types of aids or devices the user currently relies on or may require in the future, such as wheelchairs, walkers, or other assistive devices.
Consultation with Professionals
Engaging with experienced contractors who specialize in accessible design is crucial. These professionals can offer invaluable advice on how to best utilize the available space, which materials to choose for safety and durability, and the latest technologies that can enhance accessibility. It’s also beneficial to consult with occupational therapists or accessibility experts early in the planning process.
They can offer insights into the specific adaptations that best suit the individual’s needs, ensuring the remodel not only complies with current accessibility standards but also caters to the user’s unique requirements.
Consideration of Future Needs
An accessible bathroom remodel should be forward-looking, anticipating changes in the user’s condition or abilities. Features such as walk-in showers with benches, adjustable shower heads, and grab bars can accommodate a range of mobility levels. Likewise, selecting fixtures and fittings that can be easily adapted or upgraded in the future without requiring a complete remodel can save time, money, and inconvenience.
Detailed Planning and Design
Developing a detailed plan and design is a critical phase where the assessment of needs, professional consultations, and considerations for the future come together. This plan should outline every aspect of the remodel, from the layout and flooring materials to the height and placement of fixtures. Incorporating universal design principles can ensure the bathroom is accessible to everyone, regardless of their physical abilities.
Execution with Precision
Experienced contractors should oversee the final step, the remodel’s execution, and ideally, they should do this in consultation with the occupational therapists or accessibility experts involved in the planning stage. Regular communication between the homeowner and the contractors ensures that the project stays on track, within budget, and aligns with the envisioned outcome.
By following these steps and emphasizing collaboration with professionals, homeowners can successfully navigate the complexities of an accessible bathroom remodel. This process not only enhances the safety and functionality of the bathroom for individuals with mobility challenges but also contributes to a higher quality of life by fostering independence and dignity.

13. ada regulations for bathrooms – Additional Resources
Certified Aging-in-Place Specialists (CAPS)
National Association of Home Builders (NAHB): The NAHB offers a directory of Certified Aging-in-Place Specialists (CAPS) who are trained to design and build aesthetically enriching, barrier-free living environments. Find a CAPS professional near you.
Accessible Design Products To Meet Bathroom ADA Requirements
AbleData: This site provides information on a wide range of assistive technologies, including products designed for accessible living spaces. AbleData offers product details, manufacturer information, and user reviews. Explore accessible design products.
The Universal Design Project: A nonprofit organization that offers resources and ideas for creating spaces that accommodate everyone, regardless of their age or ability. Their resources section includes insights into accessible home design. Visit The Universal Design Project.
Organizations and Online Communities
The National Council on Aging (NCOA): The NCOA website is a hub of information for aging-related topics, including home modification to support aging in place. Learn more from NCOA.
AgingCare Online Community: A forum where caregivers and individuals can ask questions, share experiences, and get advice on various topics, including home modifications for aging in place. Join the AgingCare Community.
Reddit – /r/HomeImprovement: A vibrant online community where individuals share their home improvement projects, advice, and recommendations, including discussions about making homes more accessible. Participate in /r/HomeImprovement.
These resources provide a starting point for anyone looking to make their home more accessible or to support a loved one in aging in place comfortably and safely. Whether you’re seeking professional guidance, product recommendations, or peer support, the wealth of information available can help you navigate the process with confidence.
14. Frequently Asked Questions
To make your bathroom accessible, consider installing grab bars beside the toilet and in the shower, ensuring the sink and vanity are at an accessible height (no more than 34 inches), and replacing traditional faucets with lever handles or touchless models for ease of use.
Walk-in tubs and low-threshold showers can also enhance accessibility for those with mobility issues. Read More here
An accessible residential bathroom is designed to ensure safe and comfortable use for individuals with reduced mobility. It includes features like sufficient interior space for wheelchair turning, accessible pathways, support bars, and fittings that are safe and easy to use for users with reduced mobility.
Accessible bathrooms aim to enable people with reduced mobility to be self-sufficient or assist their careers in a safe and easy way. Read More here
Tips for creating a handicap-accessible bathroom include upgrading lighting fixtures to prevent accidents, installing grab bars for added stability, updating the shower or bathtub for easier access, lowering the sink height for wheelchair users, and considering wall-mounted toilets to save space and facilitate easier transfers. Read More Here
To make a small bathroom handicap accessible, focus on maximizing the space by choosing wall-mounted sinks to allow for wheelchair clearance, installing fold-down shower seats or benches for space efficiency, and ensuring that doorways are wide enough to accommodate wheelchairs.
For sliding doors to save space and remove any obstacles that could hinder movement Read More
A fully accessible bathroom is equipped with features that ensure individuals with disabilities can use it safely and independently. This includes walk- or roll-in showers with no curb, chair-height toilets, built-in shower benches, and slip-resistant flooring.
It also involves thoughtful placement of grab bars, accessible sink and vanity heights, and lever-operated or touchless faucets. Read more
Making a bathroom more accessible for the elderly involves removing tripping hazards like bathroom rugs, installing ADA-compliant toilets with a height of 17 inches, replacing decorative towel bars with firmly mounted grab bars, and ensuring the bathroom has sufficient lighting to prevent falls. Read More here.
To make your bathroom more inclusive, ensure it caters to a wide range of needs, such as installing fixtures and fittings that are easy to use for people of all abilities.
Consider adding features like adjustable mirrors, ample space around the toilet, and flat, wide shower entries to accommodate wheelchairs and assistive devices. Read More
An inclusive bathroom looks like a space designed with everyone in mind, featuring entry doors at least 36” wide for wheelchairs, outward-opening doors, single-lever door handles for easy operation, and sufficient space for mobility aids.
Showers and bathtubs should prioritize safety with features like walk-in access, fold-down seats, and handheld shower units. Inclusive design also includes sinks and vanities accessible to users of all heights and abilities. Read More


