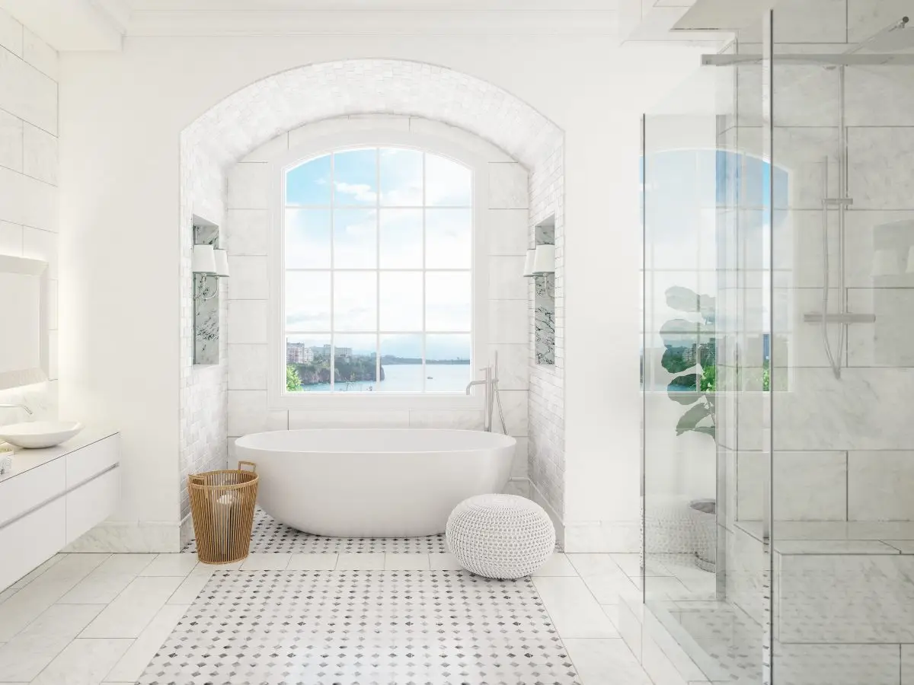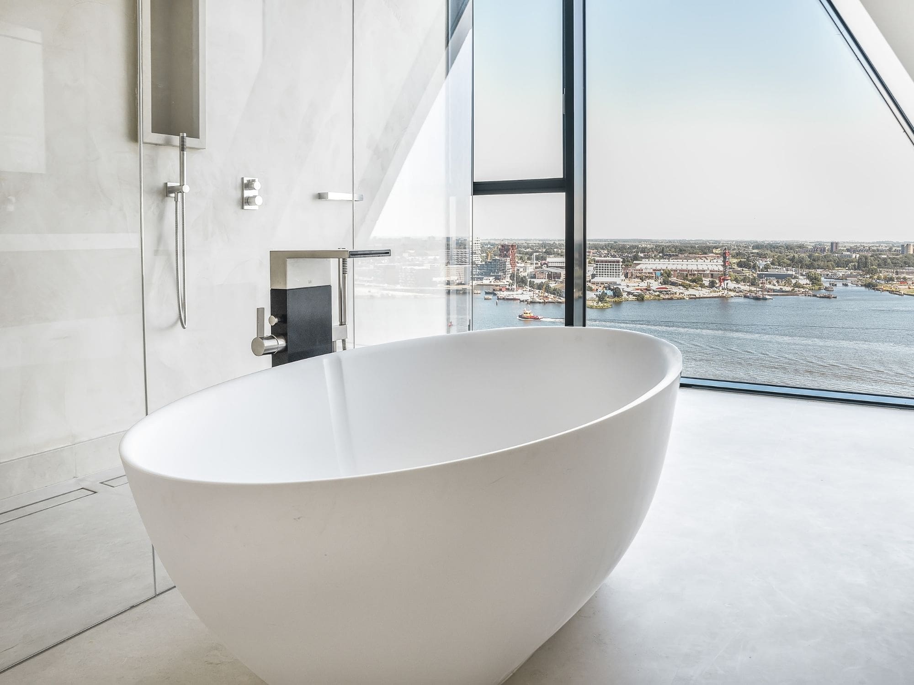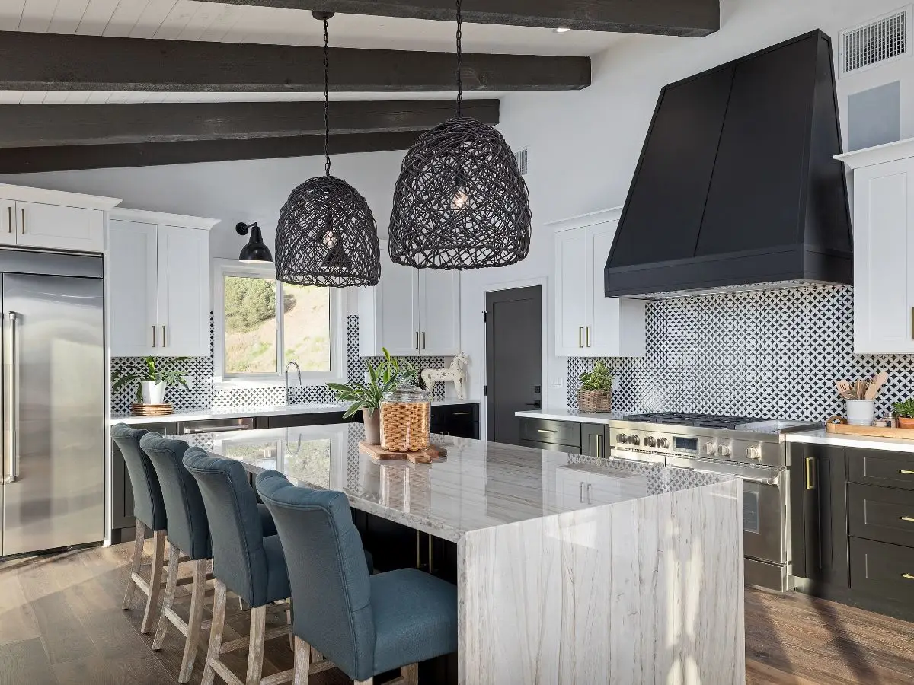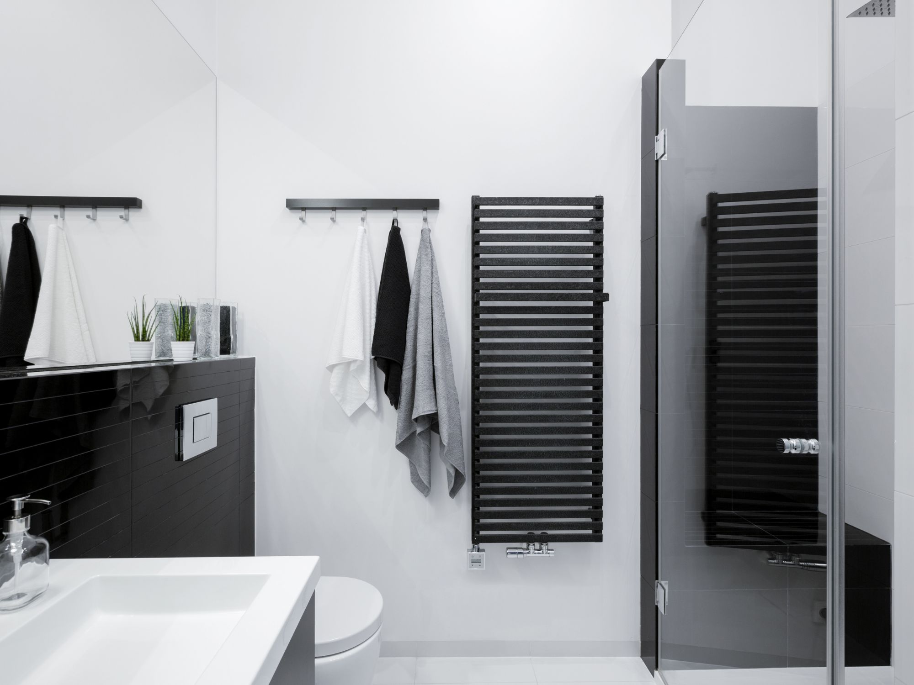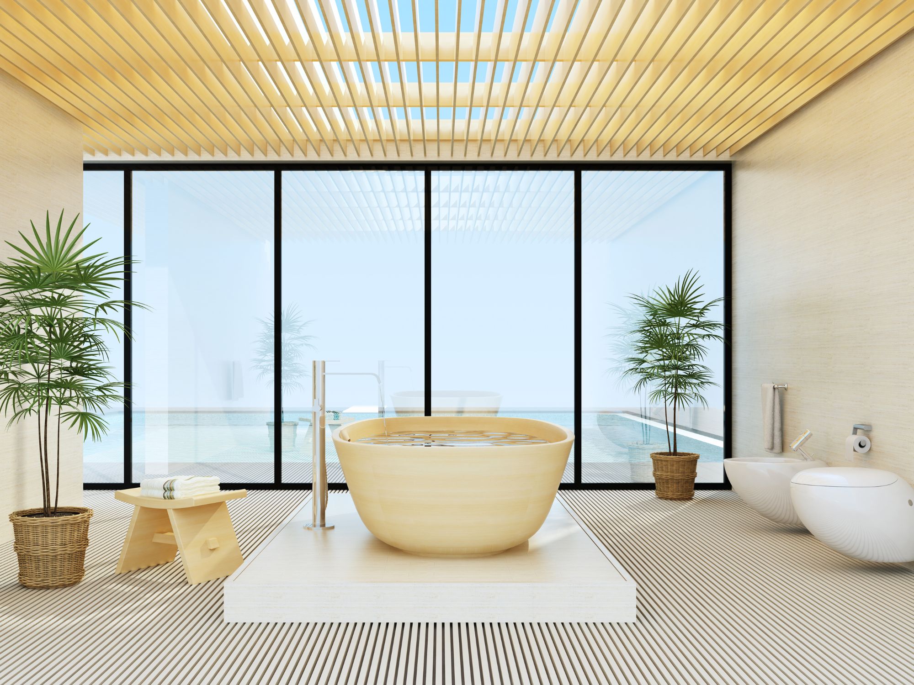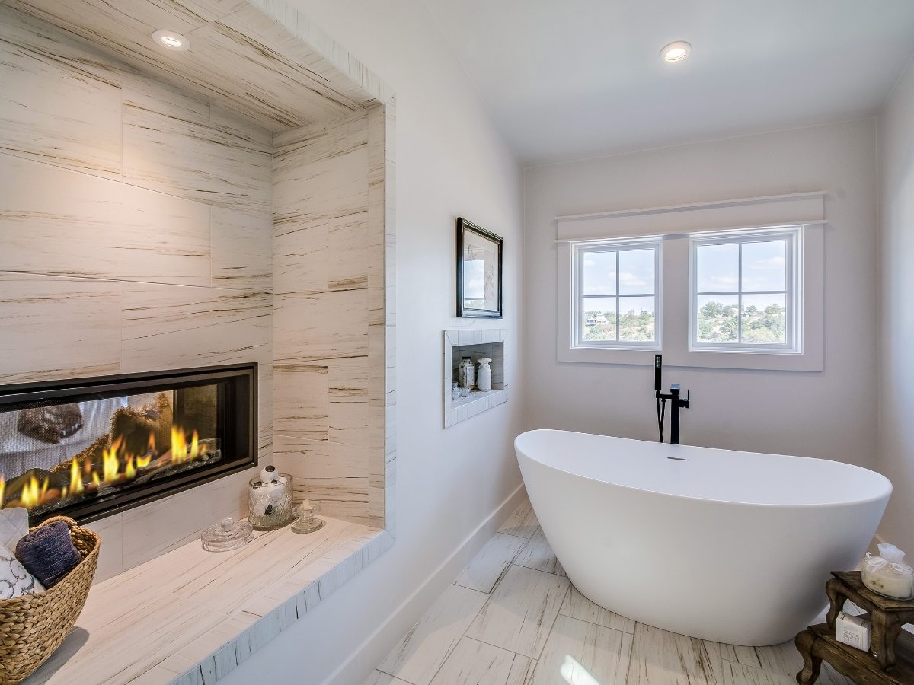This post may contain affiliate links which means I may receive a commission for purchases made through links. I only recommend products that I have personally used or curated specifically after reviewing and ensuring its quality! Learn more on my Private Policy page
1. Introduction
Undertaking a bathroom remodeling is an exciting endeavor that allows you to transform a small, medium or large sized space into a functional and stylish oasis. Whether you’re looking to update the design, improve functionality, or enhance the overall aesthetics, careful planning and attention to detail are essential for a successful project.
In this guide, we will explore every aspect of a small to medium-sized bathroom remodeling, from initial design considerations to selecting the right fixtures, colors, and décor. By following these steps, you can create a stunning bathroom that reflects your personal style while maximizing the available space.
2. Understanding “Concept” and “Scale”
When I am venturing into yet another DIY décor project I focus on two ideas I have evolve over the years. The two key ideas are “concept” and “scale”. Concept reveals your style, passion, self expression, color preferences and any attributes you wish to reveal.
Scale captures the intended function, and features of the physical space – the size, shape, natural lighting, etc. Decorating or remodeling any room is really about how you combine these two ideas.
Décor types are expressions of “concept” which when combined within a space gives rise to a mood; expresses style, passion and recurring feelings. In the sections below we illustrate how these two concepts are adapted to bathroom remodeling.
3. Designing and Remodeling Your Dream Bathroom
Planning and Budgeting Resources
We developed a series of articles especially for that purpose – read them HERE.
Assess Your Needs and Preferences
Before you begin, it’s crucial to clarify your vision for the remodel. Before diving into the remodel process, take the time to evaluate your needs and preferences. Consider the number of users, storage requirements, and desired functionality to create a tailored space that meets your unique requirements.
The Image below demonstrates how he simple becomes elegant without incurring significant costs.

Creating a dream bathroom is a popular DIY remodeling project that can significantly improve your home’s comfort, functionality, and resale value. However, planning a bathroom renovation can be complex, as it involves numerous considerations, from plumbing and electrical systems to design aesthetics and budgeting considerations.
In this guide we will help you navigate through all of these factors and prepare you with the skillset and knowledge to ensure your dream bathroom becomes a reality.
Deciding on Your Storage Needs
What does your dream bathroom look like, and what purpose will it serve? Before you can answer the above question, the following questions need to be considered:
Which Bathroom Are You Remodeling? Are you remodeling a primary bathroom, a master bath, a small bathroom, family bathroom, powder room, or a guest bathroom? Each serves a different purpose and may require unique features and considerations. Yes, the scale of your space matters!
What are your Storage Needs? Depending on the number of users, you might need ample storage for toiletries, towels, and cleaning supplies.
This issue is discussed below. Click here to jump to the storage needs section.
What are your Style Preferences? Whether you prefer a minimalist, modern, traditional, or transitional aesthetic will impact the selection of fixtures, finishes, and color schemes.
Understanding the Space: Analyze the existing layout, architectural elements, and constraints of your bathroom. Determine if any structural changes are needed and identify opportunities to optimize the space for improved flow and functionality.
Always consider the absence or presence of natural light into the space as this can help guide your décor choices. This issues is explored below in greater detail.
Defining Your Style
Explore different design styles, such as minimalist, modern, traditional, or transitional, to determine the aesthetic direction for your bathroom. Consider factors like color schemes, materials, and finishes that align with your desired style. These topics are explored below in greater details.
When undertaking such a project sometimes we need inspiration and what better place to look but from expert sources.
4. The Significance of Style and Personal Touch
Bathrooms, just like any other part of the house, should reflect your personal style and taste. They are an integral part of your living space, and their design can significantly influence your daily routine and mood.
By incorporating style and personal touches, you can elevate your bathroom from merely functional to truly enjoyable, creating a space where you can relax and unwind.
Choosing a Style
Your style is a reflection of your personality, preferences, and lifestyle. It’s crucial to identify your style before embarking on your bathroom remodeling project. Here are some of the popular design styles to inspire you:
1. Minimalist
Minimalist bathroom design embraces simplicity and functionality, creating a serene and uncluttered space. It features clean lines, basic geometric shapes, and a monochromatic or neutral color palette.
Check out this image below showing a monochromatic minimalist bathroom storage vanity.
Click Image for Product Details

For a review of some excellent ideas for a minimalist bathroom design or remodel please
Click Image below for product details.

Every element, from fixtures to storage, serves a purpose, eliminating unnecessary décor and clutter. Natural light and high-quality materials are often used to enhance the beauty of the space.
The result is a tranquil, refreshing bathroom environment that emphasizes spaciousness and order, perfect for relaxation and rejuvenation.
2. Modern
Modern bathroom design is characterized by its emphasis on clean, unadorned lines, geometric shapes, and minimal clutter. This style often incorporates contemporary materials like glass, chrome, or stainless steel, and it may feature a neutral or monochromatic color palette.
The overall effect of a modern bathroom design is one of simplicity, elegance, and sophistication, providing a refreshing, spa-like atmosphere. It often incorporates innovative technology and materials.
The image below shows a modern vanity in a grey neutral tone.
Click Image for more details or to purchase the displayed item.

3. Traditional
A traditional bathroom design draws inspiration from classic, historical styles, often reflecting the elegance and formality of European décor from the 18th and 19th centuries.
This style tends to favor rich, dark wood tones, ornate furnishings, intricate detailing, and luxurious materials like marble. The result is a bathroom space that exudes comfort, warmth, and timeless sophistication.
Click Image For Product Details.

4. Transitional
Transitional bathroom design blends elements of both traditional and contemporary styles, striking a balance between old-world charm and modern simplicity.
This style typically features clean lines, neutral color palettes, and minimal décor, much like modern design. However, it also incorporates traditional influences such as classic furniture styles, rich woods, and elegant fixtures.
Click Image For Product Details.

5. Rustic
Rustic bathroom design is inspired by the natural beauty and charm of the countryside. It emphasizes raw, unrefined elements, such as reclaimed wood, natural stone, and wrought iron fixtures.
Colors often mimic nature, featuring earthy browns, greens, and creams. Rustic bathrooms may incorporate handcrafted items, vintage accessories, and distressed finishes to enhance the sense of age and authenticity.
Click Image For Product Details.

Incorporating Personal Touches
Once you’ve identified your style, it’s time to add personal touches to your bathroom. These could be in the form of accessories, artwork, plants, or even personalized storage solutions. Here are some ways you can make your bathroom uniquely yours:
1. Accessories
Accessories can make a big difference in the overall ambiance of your bathroom. Think curtains, soap dispensers, toothbrush holders, towel racks, trash baskets, and storage baskets. Choose pieces that complement your style and color scheme.
In the Blog Post below we explore in detail considerations regarding shower curtains and their critical role in bathroom and shower decor and remodel.
Click Image to Read Blog Post Regarding Shower Curtain Decor.

2. Artwork
Art isn’t just for living rooms and bedrooms. Hanging a favorite piece of art in your bathroom can add a focal point and a personal touch. Ensure the artwork is suitable for high humidity environments or well-protected.
The art can be of any genre but should align with your chosen design style. I have provided a few below as idea suggestions.
Click Images for Product Details


3. Plants
Adding greenery can breathe life into your bathroom, creating a relaxing, spa-like atmosphere. Choose plants that thrive in high humidity and low light conditions, such as ferns, ivy, or bamboo.
The choice of plants is based on preference. Also, the use of live plants has the additional benefit of providing oxygen within the space.
4. Personalized Storage
Tailor your storage solutions to your specific needs. If you love makeup, design or purchase vanities with organized makeup storage. If you have lots of small accessories, consider installing open shelves or recessed niches on which to display or store them.
5. Choosing Decorative Elements
Decorative elements are the cherry on top of your bathroom design. They should align with your chosen style and color scheme. Here are some decorative elements to consider:
Window Treatments
Window treatments can add style while providing privacy and controlling natural light. Options include blinds, curtains, or frosted glass. Visit your local décor or hardware store for inspiration as the options can be endless.
Rugs and Towels
These functional items also add color, texture, and warmth to your bathroom. Choose colors and patterns that complement your design scheme.
Lighting
Lighting plays a crucial role in setting the mood in your bathroom. Consider layering different types of lighting: ambient lighting for overall illumination, task lighting for specific activities like makeup application or shaving, and accent lighting to highlight features or create a relaxing atmosphere.
Sustainable Features
Sustainability is increasingly becoming an integral part of home design, including bathrooms. Incorporating eco-friendly features not only helps reduce your environmental impact but can also add a unique style element.
Think low-flow faucets and showerheads, dual-flush toilets, LED lights, and sustainable materials like bamboo or recycled glass.
Adding style and personal touches to your bathroom remodeling project is a rewarding process that can transform your bathroom into a space that truly reflects your personality and enhances your daily routine.
In the Blog Post below we explore in great detail all considerations regarding a modern shower system.
Click Image to Read Blog Post displayed item.

By carefully considering your style preferences, incorporating personal touches, and paying attention to details, you can create a bathroom that is not only functional but also a visual delight.
5. Maximizing Space and Storage
Embarking on a bathroom remodel presents an excellent opportunity to enhance your bathroom’s storage and space. Whether dealing with a compact powder room or a spacious master bath, strategic planning can maximize both function and aesthetics.
We will now explore various ways to make the most of your bathroom’s space and storage during a remodeling.
For a more detail treatment of space and storage considerations for a bathroom remodel please read our blog post article – Click Image Below.

Planning for Maximizing Space and Storage in Your Bathroom Remodel
When planning to maximize space and storage in your bathroom remodel, keep these points in mind:
1. Assess Your Needs
Consider your family’s unique needs and habits. What items do you need to store in the bathroom? How much space do you need around the fixtures? This assessment will guide your remodeling decisions.
2. Prioritize Function
Aesthetics are important, but functionality should come first. Ensure the space and storage solutions you plan are practical and improve the use of your bathroom.
3. Develop Clever Layouts
Utilize smart layout strategies to optimize the available space. Consider space-saving fixtures, such as wall-mounted toilets or floating vanities, and explore options to create an open and airy feel.
FREE COSTING AND SUPPLIER RESOURSES: We have put together a few of the most user friendly design software, costing tool, and suppliers that can be utilized to help you navigate the remodel project.
4. Work with Professionals
Bathroom remodeling can be complex. Working with design and remodeling professionals can ensure the best utilization of space and storage. However, bathroom remodeling make for an excellent DIY project experience.
The trick is to decide for which part of the remodel you would require a contractor and which part can be done as a DIY project, then decide on the sequence of the works.
With thoughtful selection and placement of fixtures, clever storage solutions, and a layout designed for maximum usability, your remodeled bathroom can be just perfect.
Understanding Space and Storage Needs in a Bathroom
Space and storage are two crucial aspects of a functional bathroom. Space pertains to the physical area and how it’s used to facilitate movement and the location of fixtures and furniture.
Storage refers to the organizational solutions incorporated to contain items such as towels, toiletries, cleaning supplies, and accessories neatly.
Maximizing Space in Your Bathroom
Even the smallest bathroom can feel spacious with the right design strategies. Here’s how to maximize space in your bathroom remodel:
1. Smart Layout Planning
The right layout can make a significant difference in how spacious your bathroom feels. Consider moving fixtures or adjusting their positioning to create a more open, flowing layout. For instance, placing the toilet and sink on the same wall can free up room for easy flow.
FREE BATHROOM LAYOUT RESOURSES: Please access design software to help you develop layouts not just for the bathroom but for placement of furniture, fixtures and other pieces depending on the extent of you remodel project.
2. Consider Wall-Mounted Vanities and Fixtures
Wall-mounted or floating vanities and toilets can make the floor space appear larger, giving the room an airy, open feel. It also provide opportunity to put lighting under the vanity which increases the perception of larger space. Click Image for more details or to purchase product.
Click Images for Product Details


3. Opt. for Clear Shower Enclosures
A clear glass shower enclosure can make the bathroom appear larger by allowing a continuous sightline and transfer of light through the room.
4. Use Mirrors Strategically
Mirrors can visually double your space. A large mirror over the vanity or a full-length mirror on a wall can reflect light and make the room feel more expansive.
Click Images for Product Details


Mirrors can create an illusion of space and reflect natural light. Utilize task lighting and ambient lighting to enhance functionality and set the desired mood in your bathroom.
Click Images for Product Details


Maximizing Storage in Your Bathroom
A well-organized bathroom is a joy to use. The goal of every remodel project must be to incorporate efficient storage solutions to keep the bathroom organized and clutter-free. Utilize vertical space with wall cabinets, tall cabinets or open shelving, and explore hidden storage options like recessed niches or built-in cabinets.
Click Images for Product Details


As you can see from these for designs, each present a unique look and feel and can adapt to any decor styles.
Click Images for Product Details


Be willing to explore and play with decor and design approaches you haven’t explored before are would not usually indulge.
Click Image for more details or to purchase Tall and Over Toilet Cabinets.
Tall Linen Cabinets are also an elegant choice depending on the size of you bathroom
Here’s how to maximize storage in your bathroom
1. Incorporate a Vanity with Storage
A vanity with drawers or cabinets can provide substantial storage opportunity. Customize the internal organization of cabinets and vanities with dividers or pull-out shelves for optimum use.
2. Install Wall Shelves
Vertical storage solutions like open shelves or wall-mounted cabinets utilize wall space effectively. They are great for storing towels, toiletries, or decorative items.
3. Consider Built-In Niches
A built-in niche in the shower or tub area can hold soaps and shampoos. It’s a smart way to use wall cavity space and keep items off the floor or ledge of the tub, which can seem cluttered and become unsightly.

4. Use the Space Over the Toilet
The wall space above the toilet is often under-utilized. Consider installing shelves, cabinets or over the toilet cabinet units for extra storage.
Click Images for Product Details


5. Incorporate Pull-Out Storage
Pull-out storage in the vanity or a narrow cabinet can be an excellent place to store smaller items. It provides easy access and visibility.
6. Selecting Fixtures and Materials
Embarking on a bathroom remodeling project is both thrilling and somewhat daunting. Among the myriad of decisions to be made includes choosing the right fixtures, accents, and materials that make your space stands out is a critical part of the process.
We will now walk you through these pivotal selections, ensuring that your renovated bathroom is both functional and aesthetically pleasing.
Understanding the Importance of Fixtures and Materials
Before diving into the selections, it’s essential to understand the importance of fixtures and materials in your bathroom. Fixtures, including sinks, faucets, bathtubs, showers, and toilets, are key functional elements.
Click Images for Product Details


Their selection influences the bathroom’s usability, comfort, and efficiency. Materials, such as flooring, tiles, and countertops, significantly affect the aesthetics, longevity, and maintenance of your bathroom.
Click Images for Product Details


Selecting the Right Fixtures
The first step in fixture selection is understanding your specific needs and preferences. Ask yourself what’s important to you in a bathroom. Is it relaxation, functionality, water efficiency, or perhaps a combination of these?
1. Sinks and Sink Faucets
Sinks come in a variety of types, including pedestal, vessel, under-mount, and drop-in sinks. For smaller bathrooms, a pedestal or wall-mounted sink can save space. There are various styles of pedestal sinks to choose from depending on your preferences.
We present a few of the most we found to be worthy of your bathroom remodel project.
Click Images for Product Details


Consider the faucet’s style and finish, as it should complement the sink and the overall bathroom décor. Look for faucets with a Water-Sense label, which ensures water efficiency.
Click Images for Product Details


2. Bathtubs
The choice between a bathtub, shower, or both depends on your lifestyle. If you have children or enjoy soaking, a bathtub may be necessary. There are various styles and material to choose from.
We have carefully curated those presented below for your review.
Click Images for Product Details


Below is an elegant modern version of a vintage clawfoot bath tub and also a minimalist styled tub for your considerations. Always be sure to design with the vison to incorporate tubs rather than trying to squeeze one in as an after thought.
Click Images for Product Details


As noted there are a myriad of choices that can be explored and we have provided you with these four designs as they can be integrated with the various design styles we already discussed above. These same designs can be purchased in various colors including chrome, black, gold, bronze/brass, and nickel.
3. Bathtubs Faucets
Click Images for Product Details


As noted there are a myriad of choices and we have provided you with these designs. These same designs are available in chrome, black, gold, bronze/brass, and nickel.
Click Images for Product Details


Showers, on the other hand, are great for quicker, more efficient use of water. We have a summary of the best Best Shower Head for your consideration.
4. Shower Systems
If you desire to have a complete shower system please visit our Blog Post – Best Shower Systems or Click Image Below.

5. Walk-In Showers
There’s a wide range of shower options, from simple stall showers to luxury walk-in showers with multiple showerheads. A popular choice is a bathtub-shower combo, which offers the best of both worlds.
If you desire to have a complete shower system please visit our Blog Post – Walk-In Shower or Click Image Below.

6. Toilets And Bidets
While often overlooked, choosing the right toilet can enhance your bathroom’s comfort and efficiency. Water-saving toilets are environmentally friendly and can significantly reduce your water bill.
Compact and wall-mounted toilets can save space in small bathrooms but may have higher installation costs so do your due diligence.
Click Images for Product Details


A myriad of choices are available and depending on your lifestyle, budget, extent of your remodel and bathroom space you can decide which is best for you. In most cases the toilet comes in black and in white.
Click Images for Product Details


Bidets have become an essential and common bathroom fixture in modern bathrooms providing enhanced health cleaning, promote comfort and convenience – making them a valuable addition to modern bathroom hygiene practices.
Click Images for Product Details



Click Images for Product Details



Choosing High-Quality Materials
Materials used in bathrooms need to withstand humidity, moisture, and daily wear and tear. Quality should not be compromised for style or cost. Here’s what to consider when selecting materials for different parts of your bathroom:
1. Flooring
Your bathroom and shower flooring should be water-resistant, durable, and safe (slip-resistant). Porcelain and ceramic tiles are popular choices due to their water resistance, durability, and variety in styles and finishes.
Natural stone tiles, such as marble or granite, add a touch of luxury but may require more maintenance. Heated floors can be a great addition for extra comfort.
2. Countertops
Just like flooring, bathroom countertops should be resistant to water and durable. Granite and quartz are excellent options due to their durability and low maintenance. They’re also available in a range of colors and styles. Consider incorporating in floor heating!
Another option is a solid surface countertop, which can be seamlessly integrated with the sink. While not very popular wood countertops can be aesthetically pleasing but they must be surface treated such that they are impervious to water and other adverse bathroom conditions.
3. Wall Tiles
Bathroom and shower walls, especially in the shower or tub area, should be covered with water-resistant materials. Natural stones, ceramic and porcelain wall tiles are standard choices.
Glass tiles are another option that can add a unique aesthetic to your bathroom but may require more cleaning to maintain their shine.
Your choice of tiles must always be slip resistant to avoid injury.
4. Cabinetry
Bathroom cabinets are exposed to fluctuating temperatures and high humidity, so they need to be resilient. Solid wood and plywood are excellent choices.
However, if budget is a concern, MDF (medium-density fiberboard) or particle board with a high-quality laminate can be an alternative. However, when particle board or MDF are used it is highly recommended to ensure the they are not in constant contact with water or exposed to high humidity.
7. Balancing Functionality and Aesthetics with Color and Texture
The palette of colors you choose for your bathroom renovation is a key element that defines both its functionality and aesthetics. Color doesn’t only influence the overall visual appeal of your space, but also affects how you perceive and use it.
1. Reflecting Your Personal Style and Complementing Your Home’s Design
The first step in choosing a color scheme for your bathroom is to consider your personal style. It’s also important to ensure that your bathroom’s color scheme complements the overall design of your home.
If your home features a modern aesthetic with clean lines and neutral colors, for instance, you might choose a sleek, monochromatic palette for your bathroom.
2. Influence of Color on Perceived Space
Color can dramatically influence the perception of space in your bathroom. Generally, lighter colors can make a small bathroom seem larger because they reflect light better than darker shades.
Painting your bathroom walls in shades of white, cream, or light grey can give the room an airy, expansive feel. Additionally, installing light-colored tiles can also contribute to this effect.
Conversely, darker colors can add a sense of drama and intimacy to your bathroom. If you have a large bathroom, using darker hues like navy, emerald, or charcoal can make the space feel more cozy and inviting.
Dark colors can also be used strategically in a small bathroom, for instance, on a feature wall or in accessories, to add depth and character without making the room feel cramped.
3. Psychological Effects of Color
Color also has a profound psychological impact, influencing our moods and emotions. Blues and greens, which are reminiscent of nature – the sky and the sea, grass and trees – are known to evoke a sense of calm and relaxation. These colors can be an excellent choice for a bathroom where you wish to create a serene, spa-like atmosphere.
On the other hand, warm colors like reds, oranges, and yellows can energize and invigorate. These hues can be a good choice for a bathroom where you start your day and need an energy boost. However, as these colors are quite stimulating, they should be used judiciously to avoid overwhelming the space.
Strategies for Incorporating Color
There are numerous ways to incorporate your chosen colors into your bathroom design. Wall paint is the most obvious method, but it’s far from the only option. Wallpaper is also a very popular choice, however the right type is crucial to counter the moisture and humidity.
To learn how to select wallpaper for each room of your home please read our Blog Article by Clicking Image Below.

1. Tiles
Whether on the floor, shower walls, or as a backsplash, offer an opportunity to add color and pattern to your bathroom.
2. Fixtures and fittings
Such as your bathtub, sink, and toilet, typically come in neutral colors, but they can occasionally be found in more unusual hues. Taps and showerheads are typically chrome, but brass, copper, and matte black are trendy alternatives that can add a splash of color.
3. Accessories
Items such as towels (towel warmers), bath mats, curtains, and even decorative items like vases or wall art can introduce color. The advantage of using accessories for color is that they can easily be swapped out, allowing you to change the look of your bathroom with the seasons or on a whim.
While functionality is vital, your fixtures and materials should also contribute to your bathroom’s aesthetic appeal. The color and texture of these elements can have a significant impact on the overall look and feel of the space.
Choose colors that align with your desired aesthetic. Lighter colors can make a small bathroom appear larger and more open, while darker tones can add depth and luxury. Using texture, such as a rough stone tile or a shiny chrome faucet, can add visual interest and tactility to your bathroom.
8. Considerations for Accessibility and Universal Design
Incorporating accessibility and universal design features into a bathroom remodeling project is a thoughtful and inclusive approach that can significantly enhance the functionality and usability of the space for everyone.
Whether planning for future needs, accommodating an aging family member, or making the home more welcoming for guests of all abilities, this guide offers an exploration of how to effectively integrate these features in your bathroom remodel.
In the context of home design, accessibility focuses on making spaces usable for individuals with disabilities. It considers various physical limitations and provides solutions that can make daily tasks easier and more comfortable to perform.
Universal design takes this concept further by creating spaces that are usable and accessible by all people, regardless of age, ability, or status in life. It aims to make everyone’s life more comfortable by creating an environment that is user-friendly, adaptable, safe, and convenient for everyone.
Incorporating Accessibility Features in the Bathroom
Adding accessibility features to your bathroom can make it safer, more functional, and comfortable for individuals with mobility issues. Here are some critical accessibility features to consider:
Walk-In Showers: Walk-in showers eliminate the need to step over a bathtub ledge, making it easier for those with mobility issues. They can be designed with a wide entrance and flat floor for easy wheelchair access.
Grab Bars: Installing grab bars by the toilet, shower, and bathtub can provide extra support and balance. They should be installed at the appropriate height and location to be within easy reach.
Comfort Height Toilets: These toilets are a few inches taller than standard toilets, making them easier to use for individuals with mobility challenges.
Lever Faucets: Lever-style faucets are easier to operate than twist knobs, especially for people with limited hand strength or dexterity.
Non-Slip Flooring: Slip-resistant flooring can help prevent falls. Smaller tiles with more grout lines can provide additional traction.
Incorporating Universal Design Features in the Bathroom
Universal design goes beyond accessibility, focusing on creating a space that’s intuitive, safe, and accommodating for all members of your family. Here are some universal design features to consider for your bathroom remodel:
Flexible Showerheads: Handheld or adjustable showerheads can be used comfortably by people of different heights and those who need to shower while seated.
Easy-to-Read Controls: Ensure that all controls and switches are easy to read, reach, and operate. Consider touch or motion-sensor faucets and light switches.
Clear Floor Space: Plan for plenty of clear floor space to make it easy for anyone to move around, including those using mobility aids such as walkers or wheelchairs.
Adjustable Storage: Consider incorporating adjustable shelves and drawers in your bathroom vanity, allowing users of various heights and abilities to access storage comfortably.
Good Lighting: Well-lit spaces are safer and more accessible. Incorporate plenty of layered lighting, and consider automatic or voice-activated lighting options.
Planning for Accessibility and Universal Design in Your Bathroom Remodel
When planning to incorporate accessibility and universal design in your bathroom remodel, consider the following:
Assess Needs: Evaluate the specific needs of everyone who will use the bathroom regularly. You might want to consult with an occupational or physical therapist to gain insights into specific needs.
Involve Professionals: Consider involving professionals who specialize in accessibility and universal design. They can offer valuable guidance and ensure that all improvements meet appropriate standards and regulations.
Future-Proofing: Even if there are no immediate accessibility needs, it's smart to plan for the future. Integrating these features during a remodel can be more cost-effective than making modifications later.
9. Energy Efficiency and Smart Technology Integration
Bathroom remodeling can bring multiple benefits, from increased comfort and functionality to enhanced aesthetics. One often overlooked, but equally essential aspect of bathroom remodeling is improving energy efficiency and integrating smart technologies.
Remodeling provides opportunity to incorporate energy-efficient features and smart technology in your bathroom remodel, contributing to sustainability and enhancing your everyday living experience.
Energy-Efficient Appliances: Choose energy-efficient fixtures and appliances, such as low-flow showerheads, smart thermostats, and LED lighting, to reduce energy consumption and lower utility bills.
Smart Technology Integration: Explore the integration of smart home technology into your bathroom renovation. Consider features like voice-activated lighting, motion-sensor faucets, water resistant audio/music systems or smart mirrors that enhance convenience and improve energy efficiency.
Energy efficiency is about maximizing the utility of resources without compromising functionality. In the context of a bathroom, this means using less water and electricity without sacrificing comfort or convenience.
Smart technology, on the other hand, focuses on integrating automated, intelligent systems that can enhance efficiency, convenience, and comfort in the bathroom.
10. Incorporating Energy Efficient Features
Increasing the energy efficiency of your bathroom not only helps to reduce your utility bills, but it also contributes to sustainability efforts.

Here are some ways to incorporate energy efficiency in your bathroom remodel:
Low-Flow Fixtures: Low-flow toilets, faucets, and showerheads significantly reduce water usage, helping to save both water and the energy used to heat it. For instance, low-flow showerheads can use as little as 1.5 gallons per minute, compared to standard showerheads that use about 2.5 gallons per minute.
Energy-Efficient Lighting: LED lights are a smart choice for bathrooms. They use at least 75% less energy and last 25 times longer than incandescent lighting. Additionally, installing a skylight or window can increase natural lighting, reducing the need for artificial light during the day.
Insulation and Ventilation: Proper insulation can prevent heat loss, reducing energy use. Effective ventilation can remove excess humidity, maintaining a comfortable temperature and preventing the growth of mold and mildew. Both of these factors can contribute to energy efficiency.
Tankless Water Heaters: These heat water directly without the use of a storage tank, resulting in less standby energy loss. They deliver a constant supply of hot water, which is particularly useful in bathrooms.
Click Images for Product Details
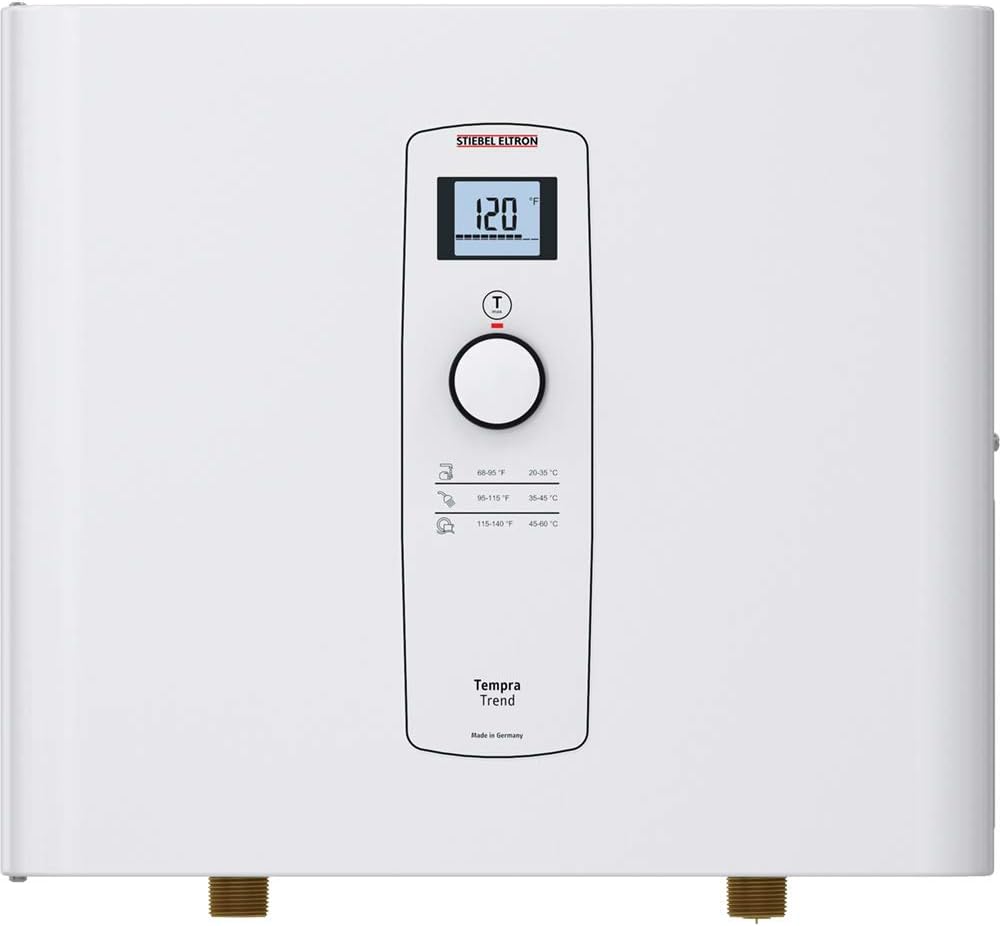


11. Integrating Smart Technology
Smart technology can enhance convenience, comfort, safety, and energy efficiency in your bathroom. Here are some smart features to consider for your bathroom remodel:
Smart Showers: These smart showers allow you to customize your showering experience with pre-set water temperatures, flow rates, and even personalized shower durations to save water.
Smart Mirrors: These mirrors offer features like anti-fogging, LED lighting, and touch control. Some even have integrated digital assistants, allowing you to check the weather or news as you get ready in the morning.
Smart Faucets: Smart faucets can be controlled with touch or voice commands, offering enhanced convenience and hygiene. Many also have eco-friendly features like water flow regulation to save water.
Smart Toilets: Smart toilets and bidets offer features like automatic flushing, bidet washing, heated seats, and self-cleaning capabilities. Some even have built-in nightlights for safety and convenience.
Smart Lighting: Smart lights can be controlled remotely and offer customizable brightness levels and colors. Motion sensor lights can also be useful, ensuring the lights are only on when needed.
Smart Fans: These fans can automatically adjust based on the humidity levels in the bathroom, ensuring effective ventilation while saving energy.
12. Planning for Energy Efficiency and Smart Technology Integration
When planning to incorporate energy efficiency and smart technology in your bathroom remodel, consider the following:
Budget: Both energy-efficient fixtures and smart technology can involve higher upfront costs. However, they can lead to significant savings in the long run. Set a realistic budget, keeping in mind these long-term benefits.
Compatibility: Ensure that your home's existing systems are compatible with the smart technology you plan to install. If not, you may need to invest in additional infrastructure.
Professional Assistance: It's advisable to seek professional assistance when integrating energy-efficient and smart features in your bathroom remodel. Professionals can provide valuable guidance and ensure correct installation.
Incorporating energy efficiency and smart technology in your bathroom remodel can enhance convenience, comfort, and sustainability, making your bathroom a truly modern, intelligent space. By selecting the right features and planning appropriately, you can create a bathroom that is not only visually appealing and functional but also smart and energy-efficient.
13. Noise Reduction and Privacy Considerations
Soundproofing: Incorporate soundproofing measures to create a tranquil and private bathroom environment. Consider using acoustic insulation, double-glazed windows, or solid-core doors to minimize noise disturbances.
Privacy Enhancements: Ensure adequate privacy in your bathroom by choosing appropriate window treatments, such as frosted or privacy glass, and considering the placement of bathroom fixtures and layout to maintain a sense of seclusion.
14. Eco-Friendly Practices And Materials
Low-Maintenance Materials: Select materials that are resistant to water, stains, and mold to simplify cleaning and maintenance tasks. Opt for grout-free wall panels, non-porous surfaces, and easy-to-clean fixtures to minimize upkeep.
Ventilation: Install proper ventilation systems, such as exhaust fans or windows, to prevent excess moisture buildup, reduce the risk of mold growth, and maintain a fresh and hygienic bathroom environment.
Sustainable Materials: Choose eco-friendly materials, such as recycled glass countertops, bamboo flooring, or reclaimed wood, to reduce environmental impact and promote sustainable design practices.
Water Conservation: Incorporate water-saving features like dual-flush toilets, aerated faucets, or rainwater harvesting systems to minimize water usage and contribute to a more sustainable bathroom.
15. Bathroom Remodeling On A Limited Budget
Cost-Effective Upgrades: DIY bathroom remodeling allows you to save money by taking on certain tasks yourself. Focus on cost-effective upgrades such as repainting cabinets, replacing hardware, or updating fixtures rather than a full-scale renovation.
Bathroom Remodeling and Budgeting: To assist with bathroom remodeling, planning, and budgeting we wrote a series of articles which are noted below. Please use them diligently:
Remodeled Bathrooms: FAQs, Tips, and Insights
Bathroom Remodel Features: Return on Investment (ROI) vs Enjoyment Value
Bathroom Remodeling To Enhance Investment Property Value: A Strategic Guide
How Much Should You Spend On a Bathroom Remodel? A Home Owner’s Dilemma
Bathroom Remodel Cost: Essential Guide to Budgeting Smart
Research and Planning: Prioritize thorough research and planning to make informed decisions about materials, fixtures, and design elements. Take advantage of online resources, tutorials, and DIY forums to learn new skills and techniques to complete the project within budget.
DIY-Friendly Projects: Choose DIY-friendly projects that align with your skill level and comfort zone. Installing a new vanity, laying vinyl flooring, or replacing a toilet are tasks that can be tackled with the right tools and instructions.
16. Undertaking A Simple Versus A Complex Renovation
Simple Renovation: If you’re on a limited budget or time constraints, consider a simple renovation that focuses on cosmetic updates. Repainting walls, replacing outdated fixtures, or adding new accessories can make a significant impact without the need for extensive construction or plumbing work.
Complex Renovation: If you have the resources and desire to undertake a more extensive renovation, you can consider altering the layout, expanding the space, or upgrading plumbing and electrical systems. This approach requires careful planning, professional assistance, and potentially obtaining permits.
Prioritizing Functionality: Whether you choose a simple or complex renovation, prioritize functionality to ensure the bathroom meets your needs. Optimize storage solutions, improve lighting, and create a layout that promotes efficient use of space.
Assessing Professional Help: For complex renovations, it may be necessary to seek professional help for tasks such as plumbing, electrical work, or structural changes. Hiring a contractor or designer can ensure that the project is completed safely and according to code.
17. Hiring Professionals and Managing The Renovation Process
Finding the Right Professionals: Seek recommendations and research licensed general contractors, interior designers, or architects with experience in bathroom renovations. Request quotes, review portfolios, and check references to ensure a reliable and skilled team.
Setting a Realistic Budget: Establish a comprehensive budget that accounts for materials, labor costs, permits, and unforeseen expenses. Allocate funds to prioritize essential elements while leaving room for design upgrades and potential contingencies. Refer to the previous section for resources.
Project Management: Communicate your vision clearly to the professionals involved and establish a timeline for the renovation process. Regularly monitor progress, address any concerns promptly, and maintain open lines of communication to ensure a smooth and successful renovation.
18. Conclusion:
A small to medium-sized bathroom renovation is a rewarding project that allows you to create a space that combines functionality, style, and personal expression. By following the steps outlined in this article you can approach your renovation with confidence and achieve remarkable results.
Remember to plan carefully, consider every aspect of design and functionality, and collaborate with experienced professionals as may be required to bring your vision to life. With proper planning and execution, your renovated bathroom will become a sanctuary that delights and enhances your daily routine for years to come.
Remember, a successful renovation not only focuses on aesthetics but also takes into account functionality, comfort, sustainability, and the specific needs of the users. With careful planning and attention to detail, you can create a truly exceptional bathroom that brings joy and satisfaction for years to come.
Whether it’s creating an accessible space, integrating smart technology, prioritizing energy efficiency, enhancing privacy, or adopting eco-friendly practices, incorporating these considerations will result in a well-rounded and thoughtful design.
Additionally, carefully considering whether to pursue a simple or complex renovation allows you to align the project with your budget, timeline, and desired level of transformation. Prioritizing functionality and seeking professional help when needed will ensure a successful outcome.
Remember, a well-executed DIY remodel can bring a sense of accomplishment and pride while creating a bathroom that meets your needs and reflects your personal style.
Featured Related Article Post





